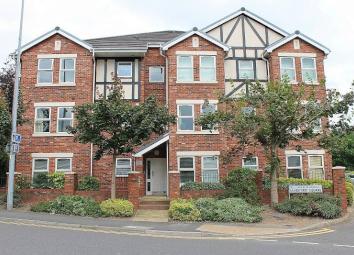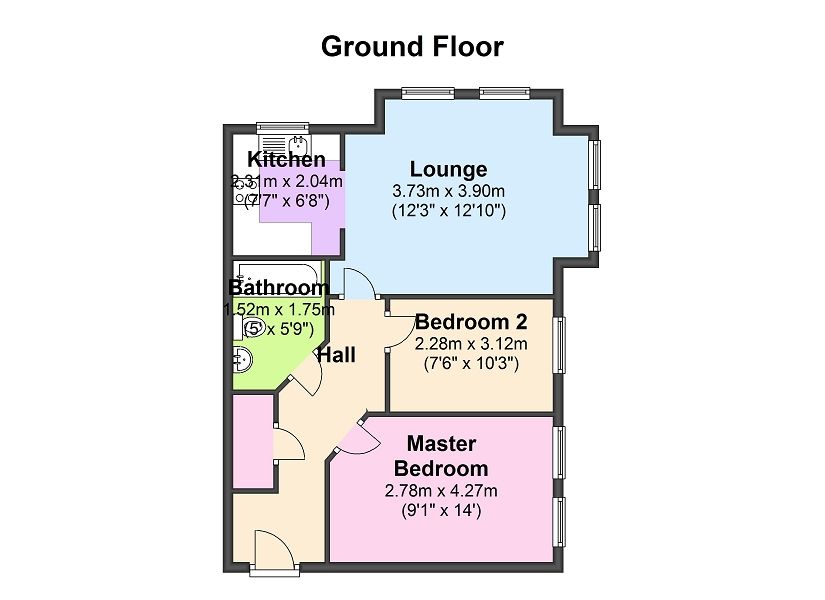Flat to rent in Northwich CW9, 2 Bedroom
Quick Summary
- Property Type:
- Flat
- Status:
- To rent
- Price
- £ 127
- Beds:
- 2
- Baths:
- 1
- Recepts:
- 1
- County
- Cheshire
- Town
- Northwich
- Outcode
- CW9
- Location
- Sandiford Square, Venables Road, Northwich, Cheshire. CW9
- Marketed By:
- Bowyer Estates Ltd
- Posted
- 2024-04-18
- CW9 Rating:
- More Info?
- Please contact Bowyer Estates Ltd on 01606 622800 or Request Details
Property Description
Available from 10th April 2019 on an unfurnished basis.
Situated within walking distance of Northwich town centre, the Manchester to Chester train line as well as the local bus station, this property is well located for a commuter or non driver alike. Positioned at the front of the popular Sandiford Square development, this modern ground floor apartment is a must see addition to the market.
The property is warmed by electric heating and double glazing throughout and offers accommodation, which in brief comprises; entrance hall, storage cupboard housing the hot water tank, two bedrooms, white bathroom suite with shower over the bath, lounge with two feature bay areas and archway leading to the kitchen.
Externally, there is one allocated parking space with the property.
This is a must see addition, so do not miss out on an early viewing!
Hallway
Solid wood entrance hall, beige carpet, magnolia painted walls, electric storage heater, intercom entry system, alarm panel, doors to all rooms with chrome fittings, wall mounted heating panel and fuse box. There is also a storage cupboard, housing the hot water tank, electric meter and shelving.
Bathroom (8' 1" Max x 3' 1" Min or 2.47m Max x 0.95m Min)
A modern three piece white bathroom suite, comprising of a low level wc, pedestal wash hand basin and panelled bath with shower over and chrome and glass concertina shower screen. All fittings have chrome accessories, there are Magnolia painted walls, ceiling extractor and white tiled splash back.
Kitchen (7' 7" Max x 5' 7" Max or 2.31m Max x 1.69m Max)
Mounted with a selection of wall and base units with light wood effect door fronts, chrome strip handles and white tiled splash back area. There is a white UPVc double glazed window to the front elevation, black speckled worktop, chrome one and a half single drainer stainless steel sink unit with mixer taps over, integrated extractor unit, beko white electric oven & four ring technik hob above. Space and plumbing for a washing machine and fridge/freezer, wood effect cushion flooring and part Magnolia painted walls.
Living Room (14' 2" Max x 12' 6" or 4.32m Max x 3.80m)
With two feature bay areas and four white UPVc double glazed windows (two facing the front and two facing the side elevations), electric storage heater, Magnolia painted walls, beige carpet, TV aerial point, telephone point and archway to the Kitchen.
Bedroom 2 (8' 6" Max x 10' 6" Max or 2.58m Max x 3.19m Max)
With a white UPVc double glazed window to the side elevation, beige carpet, electric storage heater and Magnolia painted walls.
Master Bedroom (14' 1" Max x 8' 8" Max or 4.28m Max x 2.64m Max)
With two white UPVc double glazed windows to the side elevation, electric storage heater, beige carpet, motion sensor and Magnolia painted walls.
Outside
The the exterior of the building is one allocated parking space, communal garden area and pathways and wall mounted post boxes and intercom system.
Property Location
Marketed by Bowyer Estates Ltd
Disclaimer Property descriptions and related information displayed on this page are marketing materials provided by Bowyer Estates Ltd. estateagents365.uk does not warrant or accept any responsibility for the accuracy or completeness of the property descriptions or related information provided here and they do not constitute property particulars. Please contact Bowyer Estates Ltd for full details and further information.


