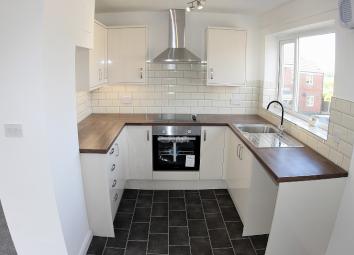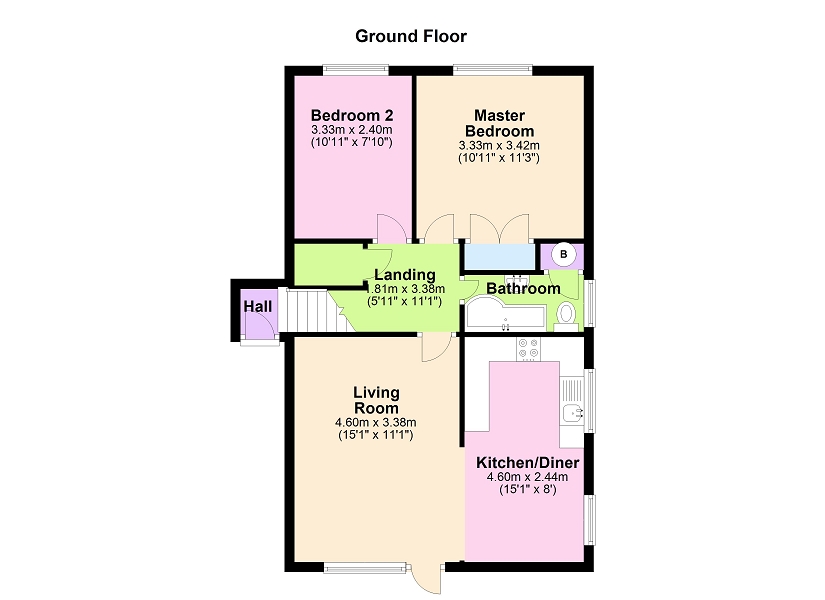Flat to rent in Northwich CW8, 2 Bedroom
Quick Summary
- Property Type:
- Flat
- Status:
- To rent
- Price
- £ 144
- Beds:
- 2
- Baths:
- 1
- Recepts:
- 1
- County
- Cheshire
- Town
- Northwich
- Outcode
- CW8
- Location
- Cobthorn, Sydney Street, Northwich, Cheshire. CW8
- Marketed By:
- Bowyer Estates Ltd
- Posted
- 2024-04-30
- CW8 Rating:
- More Info?
- Please contact Bowyer Estates Ltd on 01606 622800 or Request Details
Property Description
Ideally placed for commuter access to transport links, including Greenbank train station which feeds to Manchester & Chester, bus stops and A roads. The property is also just a short 10minute drive from Northwich town centre, where at the newly developed Barons Quay, there is a five screen cinema, shops, supermarkets, eateries & bars and pleasant walks along the River Weaver.
Warmed by gas fired central heating & double glazing throughout, the property has been newly refurbished and offers well presented accommodation, which comprises in brief; entrance hall with stairs to the first floor, landing with large cloaks/store cupboard, two double bedrooms, of which the master has a built in double wardrobe, three piece bathroom with shower over, lounge with door to the balcony and opening to the kitchen/diner area with modern Cream units, integral oven and hob & space & plumbing for a washing machine & tall fridge/freezer.
Externally, there is allocated parking and a communal garden area.
Hallway
Accessed via UPVc double glazed front door. Neutral decor and stairs to the first floor.
Landing
Doors to all rooms, neutral decor, carpet flooring, radiator, loft access & large cloakroom/storage cupboard with coat hooks & fuse board.
Living Room (15' 1" Max x 11' 1" Max or 4.60m Max x 3.38m Max)
With a UPVc double glazed window & door to the front & leading to the balcony. Neutral decor, radiator, & carpet flooring.
Kitchen/Diner (15' 1" Max x 8' 0" Max or 4.60m Max x 2.44m Max)
With two UPVc double glazed windows to the side. Fitted with a selection of wall & base units with Cream gloss fronts & woodblock effect work top incorporating a single drainer sink unit with mixer taps & four ring electric hob. Extractor fan, neutral decor, tiled splash back, oven, linoleum flooring, radiator & space & plumbing for a washing machine & tall fridge/freezer.
Bathroom (5' 7" Max x 8' 0" Max or 1.71m Max x 2.44m Max)
With a UPVc double glazed opaque window to the side and fitted with a modern three piece suite, which comprises a low level WC, wash hand basin with soft close vanity underneath and P shaped, panelled bath with mixer shower over and panelled glass screen. Tiled floor to ceiling on all walls, extractor fan, linoleum flooring and cupboard housing the boiler.
Master Bedroom (10' 11" Max x 11' 3" Max or 3.33m Max x 3.42m Max)
With a UPVc double glazed window to the rear, neutral decor, carpet flooring, radiator & double built in wardrobe.
Bedroom 2 (10' 11" Max x 7' 11" Max or 3.33m Max x 2.41m Max)
With a UPVc double glazed window to the rear, neutral decor, carpet flooring & radiator.
Outside
Externally, there is allocated parking & communal gardens.
Property Location
Marketed by Bowyer Estates Ltd
Disclaimer Property descriptions and related information displayed on this page are marketing materials provided by Bowyer Estates Ltd. estateagents365.uk does not warrant or accept any responsibility for the accuracy or completeness of the property descriptions or related information provided here and they do not constitute property particulars. Please contact Bowyer Estates Ltd for full details and further information.


