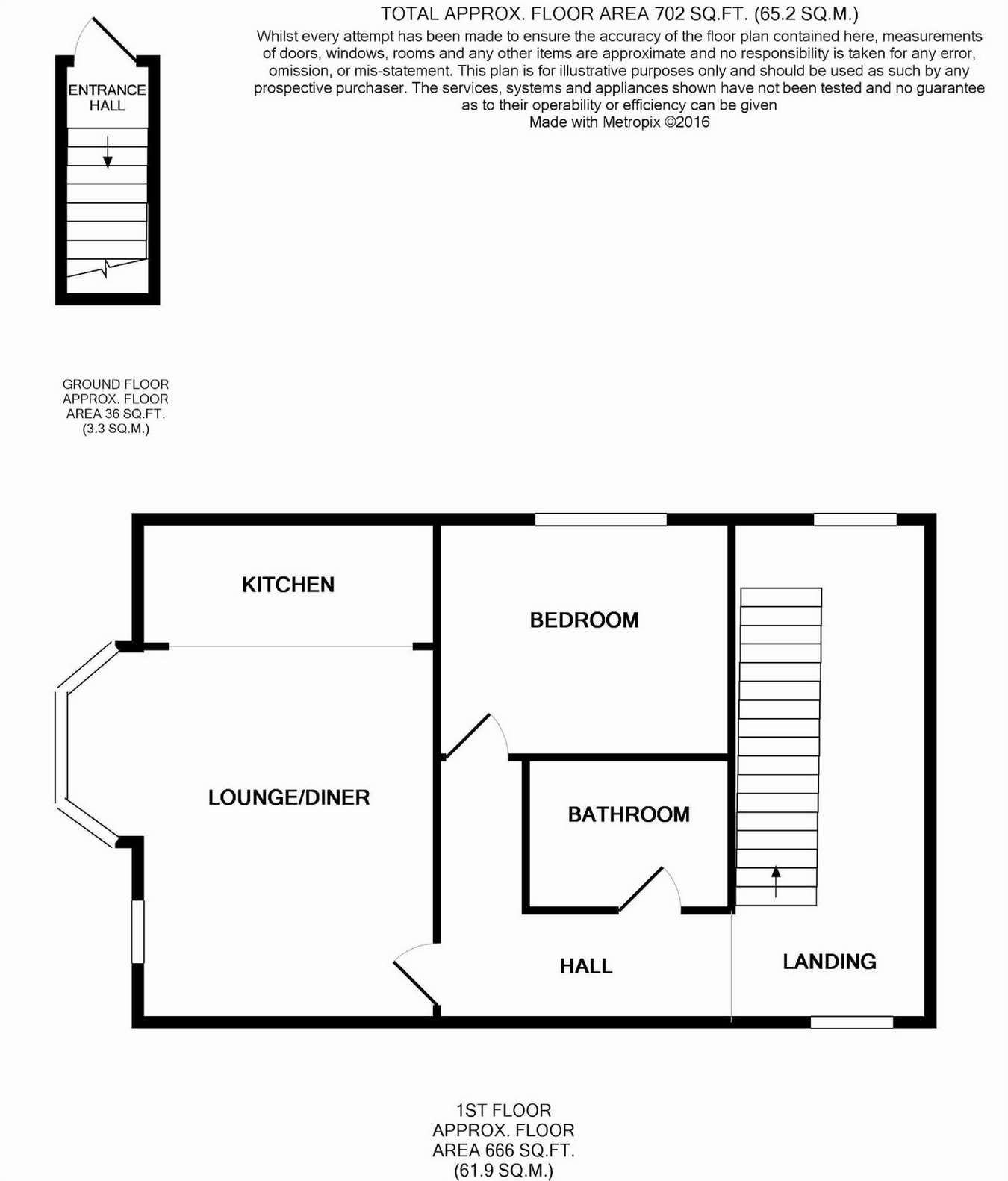Flat to rent in Northampton NN5, 1 Bedroom
Quick Summary
- Property Type:
- Flat
- Status:
- To rent
- Price
- £ 173
- Beds:
- 1
- County
- Northamptonshire
- Town
- Northampton
- Outcode
- NN5
- Location
- 15 The Avenue, Dallington, Northampton NN5
- Marketed By:
- Edward Knight - Northampton
- Posted
- 2018-11-11
- NN5 Rating:
- More Info?
- Please contact Edward Knight - Northampton on 01604 600356 or Request Details
Property Description
***Available End of September***
Situated in stunning grounds within the sought after location of The Avenue in Dallington is this one bedroom first floor, unfurnished apartment. Well presented internally and externally and having the additional benefit of a private entrance and staircase, the spacious accommodation comprises of entrance hall, landing, lounge/diner, kitchen, bedroom and bathroom. Externally there are two allocated parking spaces which are secured by electronic gates. To the rear is a beautiful communal garden. Further benefits include gas radiator heating and upvc double glazing. Early viewing is recommended. Sorry no pets. Fee Apply.
Ground Floor
Entrance
Entered via a private hardwood front entrance door. A small hallway with stairs rising to;
Externally
Landing
A good space which is ideal for extra storage or for use as a study area. Upvc double glazed window to the front aspect. Upvc double glazed window to the rear aspect. Laminate flooring. Radiator.
Hall
Loft hatch. Radiator. Door to;
Lounge/Diner
15' 1" x 14' 9" (4.60m x 4.50m) Upvc double glazed bay window to the side aspect. Upvc double glazed window to the side aspect. Laminate flooring. Radiator.
Kitchen
12' x 5' 2" (3.66m x 1.57m) Fitted modern shaker style kitchen suite comprising of a range of base and eye level units with contrasting work surfaces over. Inset sink and drainer unit with mixer tap over. Fitted electric oven, gas hob and extractor hood over. Integrated washing machine. Integrated dishwasher. Integrated fridge/freezer. Integrated microwave. Tiling to water sensitive areas. Laminate flooring.
Bedroom
11' 10" x 9' 7" (3.61m x 2.92m) Upvc double glazed window to the front aspect. Laminate flooring. Radiator.
Bathroom
8' 3" x 6' 2" (2.51m x 1.88m) Fitted three piece suite comprising of a low flush WC, pedestal wash hand basin and a panelled bath with a fitted shower over. Tiling to water sensitive areas. Laminate flooring. Radiator.
Externally
Entrance/Communal Car Park
Entered via security gates the communal car park offers secure parking with this property benefitting from two allocated spaces.
Communal Garden
To the rear of the property a beautifully kept communal garden can be found. Generous in size the garden features patio areas, mature trees, shrubs and borders. An area for outdoor barbecues is located within the centre.
Property Location
Marketed by Edward Knight - Northampton
Disclaimer Property descriptions and related information displayed on this page are marketing materials provided by Edward Knight - Northampton. estateagents365.uk does not warrant or accept any responsibility for the accuracy or completeness of the property descriptions or related information provided here and they do not constitute property particulars. Please contact Edward Knight - Northampton for full details and further information.


