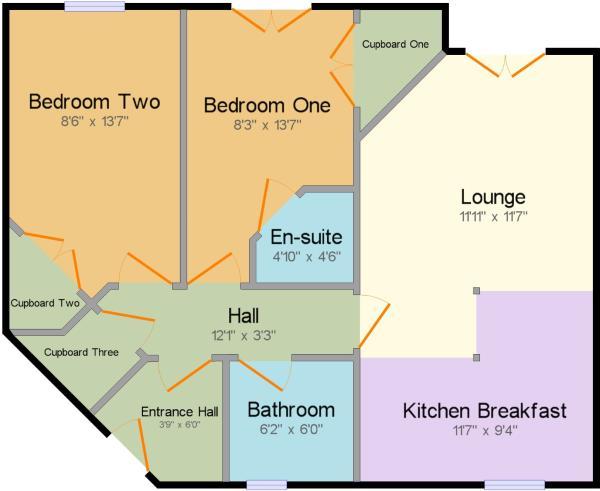Flat to rent in Newton-Le-Willows WA12, 2 Bedroom
Quick Summary
- Property Type:
- Flat
- Status:
- To rent
- Price
- £ 110
- Beds:
- 2
- Baths:
- 1
- Recepts:
- 1
- County
- Merseyside
- Town
- Newton-Le-Willows
- Outcode
- WA12
- Location
- Catherine Way, Newton-Le-Willows WA12
- Marketed By:
- Home Estate Agents
- Posted
- 2018-12-21
- WA12 Rating:
- More Info?
- Please contact Home Estate Agents on 01925 697529 or Request Details
Property Description
Two bedrooms! - en-suite! - allocated parking! - available 7th Jan 2019! - Home Estate Agents are delighted to offer for let this superbly presented contemporary styled first floor apartment with views of the adjacent woodland. This stunning two bedroom property benefits from gas central heating, uPVC double glazing, designated parking and a Juliet balcony in the lounge and master bedroom. The full layout comprises of entrance hallway, open plan lounge with kitchen breakfast room, family bathroom, master bedroom with en suite and second double bedroom. Available from the 7th of January 2019
to arrange A viewing please call the lettings team today!
Entrance Hall
Composite front door. Radiator, carpeted flooring, ceiling light.
Hallway
Radiator, carpeted flooring, built-in storage cupboard, ceiling light.
Lounge Area - 11'11" (3.63m) x 11'7" (3.53m)
Double glazed doors opening onto a Juliet balcony. Radiator, carpeted flooring, ceiling light.
Lounge Area View 2
Kitchen Breakfast - 11'7" (3.53m) x 9'4" (2.84m)
Double glazed uPVC window facing the front. Radiator, vinyl flooring, ceiling light. Roll top work surface, fitted wall, base, drawer and breakfast bar units, stainless steel sink, integrated oven, integrated hob, stainless steel extractor, integrated fridge, freezer.
Kitchen Breakfast View 2
Bedroom One - 13'7" (4.14m) x 8'3" (2.51m)
Double glazed doors opening onto a Juliet balcony. Radiator, carpeted flooring, built-in storage cupboard, ceiling light.
En-Suite
Carpeted flooring, part tiled walls, downlights. Close coupled WC, single enclosure shower, pedestal sink.
Bedroom Two - 13'7" (4.14m) x 8'6" (2.59m)
Double glazed uPVC window facing the rear. Radiator, carpeted flooring, built-in storage cupboard, ceiling light.
Bathroom
Double glazed uPVC window with obscure glass. Radiator, carpeted flooring, part tiled walls, downlights. Close coupled WC, panelled bath, pedestal sink.
Notice
All photographs are provided for guidance only.
Property Location
Marketed by Home Estate Agents
Disclaimer Property descriptions and related information displayed on this page are marketing materials provided by Home Estate Agents. estateagents365.uk does not warrant or accept any responsibility for the accuracy or completeness of the property descriptions or related information provided here and they do not constitute property particulars. Please contact Home Estate Agents for full details and further information.


