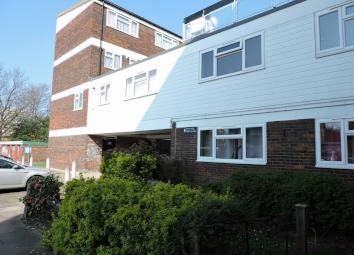Flat to rent in New Malden KT3, 3 Bedroom
Quick Summary
- Property Type:
- Flat
- Status:
- To rent
- Price
- £ 346
- Beds:
- 3
- Baths:
- 1
- Recepts:
- 1
- County
- London
- Town
- New Malden
- Outcode
- KT3
- Location
- Charnwood Close, New Malden KT3
- Marketed By:
- White & Hayward
- Posted
- 2024-04-28
- KT3 Rating:
- More Info?
- Please contact White & Hayward on 020 3478 3567 or Request Details
Property Description
Description
Recently re furbished throughout, a spacious 3 bedroom, 1st floor purpose built apartment situated within 0.25 miles to New Malden shopping centre and British Rail station with direct line into London (Waterloo).
The property offers entrance hall with 3 x storage cupboards, 16.8 ft. Approx. Reception room, new fully fitted kitchen with appliances including built in oven and hob, fridge/freezer and washing machine. 2 Spacious double bedrooms and 1 single bedroom, new bathroom suite with shower over the bath.
Gas central heating, double glazing and wood laminate flooring in most rooms.
Residents parking on a first come first served basis plus
parking on the road without the need for a permit.
Offered unfurnished and available now.
Accommodation Includes
Entrance: Balcony and private front door to:
Entrance Hall: Modesty glass window to the front, wood laminate flooring, 3 x storage cupboards, radiator, central heating thermostat, doors to:
Cloakroom: Window with modesty glass, radiator, fitted with a low level W.C, hand basin and ceramic tiled floor.
Lounge/Diner Dimensions: 16'8? (5.08 M) x 11'5? (3.47 M)
Windows to the front and rear, wood laminate flooring, 2 x ceiling lights, 2 x radiators, TV aerial, internet point and BT telephone point.
Kitchen Dimensions: 10'1? (3.08 M) x 9'7? (2.91 M)
Window to the front, newly fitted with a range of contemporary units with work surfaces, single drainer sink unit with chrome mixer tap, integrated appliances including electric oven with matching gas hob, extractor hood over, upright fridge/freezer, washing machine, fully tiled walls and ceramic tiled flooring. Space for table and chairs.
Bedroom 1 Dimensions: 13'4? (4.06 M) x 10'2? (3.10 M)
Dual aspect windows to the side, wood laminate flooring, radiator and power points.
Bedroom 2 Dimensions: 11'4? (3.46 M) x 9'2? (2.80 M)
Window to the side, built in wardrobe and further cupboard, wood laminate flooring, radiator and power points.
Bedroom 3 Dimensions: 12'6? (3.82 M x 6' (1.83 M)
Window to the side, built in wardrobe, wood laminate flooring, radiator and power points.
Bathroom: Window with modesty glass to the front, newly fitted with a white suite comprising panel enclosed bath with chrome mixer tap and shower attachment, shower curtain rail, radiator, wash hand basin with chrome mixer tap and vanity unit under, wall mounted mirror fronted cabinet, part tiled walls, ceramic tiled flooring.
Outside
Communal gardens and parking on a first come first served basis.
Let Bond: 2250.00
Council Tax: C (Royal Borough of Kingston upon Thames)
EPC Rating: D
Agency Fees: 125.00 per adult person (18 and over) inclusive of VAT
Referencing and Check in Fee
Agents Note: These particulars, whilst believed to be accurate are set out as a general outline only for guidance and do not constitute any part of an offer or contract. Intending purchasers should not rely on them as statements of representation of fact, but must satisfy themselves by inspection or otherwise as to their accuracy. No person representing White and Hayward has the authority to make or give any representation
or warranty in respect of the property.
Property Location
Marketed by White & Hayward
Disclaimer Property descriptions and related information displayed on this page are marketing materials provided by White & Hayward. estateagents365.uk does not warrant or accept any responsibility for the accuracy or completeness of the property descriptions or related information provided here and they do not constitute property particulars. Please contact White & Hayward for full details and further information.


