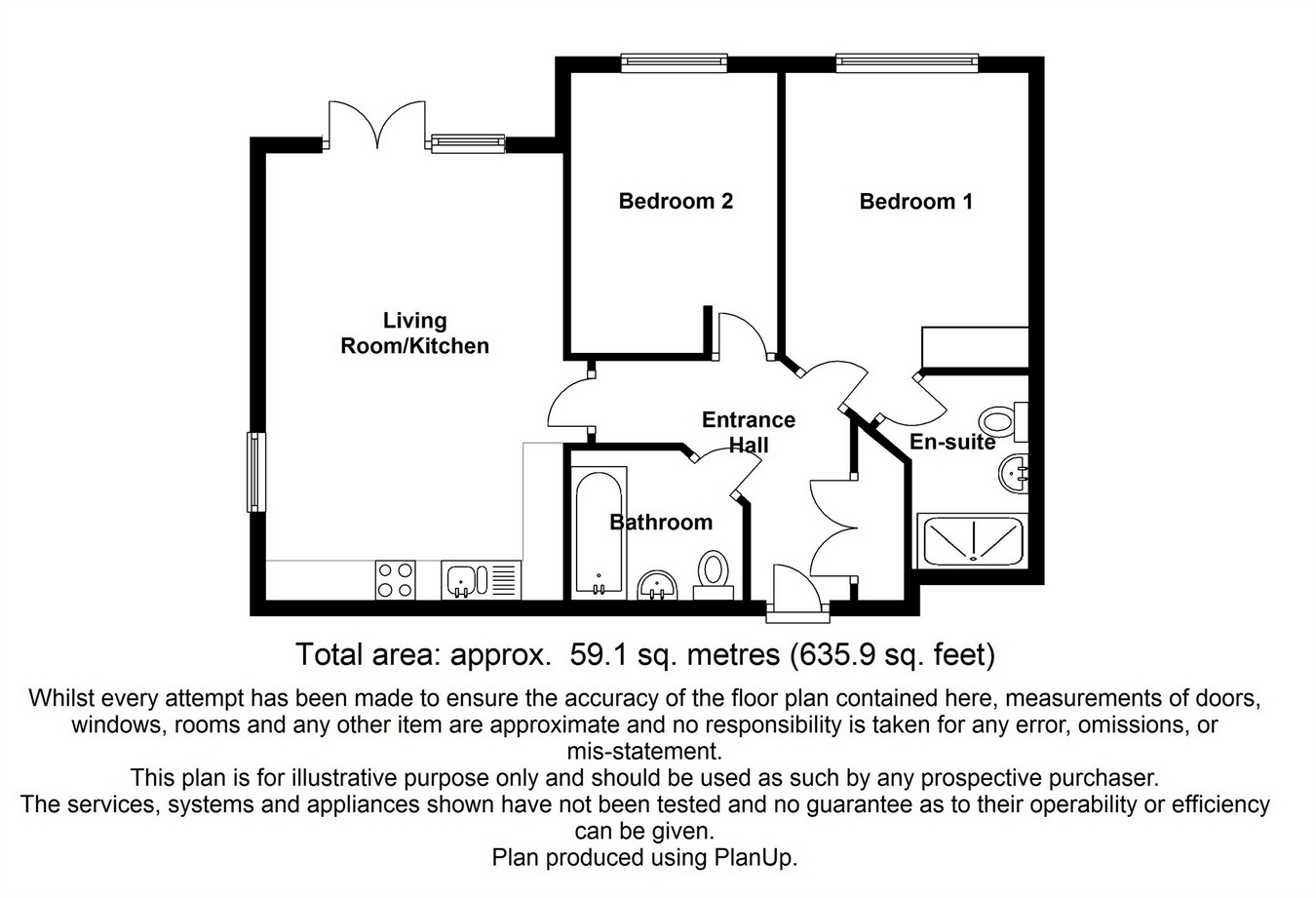Flat to rent in Neston CH64, 2 Bedroom
Quick Summary
- Property Type:
- Flat
- Status:
- To rent
- Price
- £ 162
- Beds:
- 2
- County
- Cheshire
- Town
- Neston
- Outcode
- CH64
- Location
- Reins Croft, Neston, Cheshire CH64
- Marketed By:
- Constables Estate Agents
- Posted
- 2018-10-28
- CH64 Rating:
- More Info?
- Please contact Constables Estate Agents on 0151 382 8217 or Request Details
Property Description
Key features:
- Top Floor Apartment
- Two Double Bedrooms
- Two Bathrooms
- Open Plan Living Space
- Allocated Parking Space
- Furnished
Full description:
Fully furnished.
An immaculately presented top floor apartment in a highly sought after development close to Neston town centre.
The property provides spacious accommodation ideal for contemporary living. The accommodation comprises; entrance hallway with a large storage cupboard, open plan living space incorporating the lounge, dining room and kitchen and there is a decked balcony with views toward the Welsh hills. The bedrooms are both double rooms; the master has built in wardrobes, and an en-suite shower room, and there is a separate bathroom with shower over the bath. Outside there are communal gardens and the apartment has an allocated parking space.
Available September. Early viewing is highly recommended.
Location
The property is located in a much sought after development close to Neston town centre.
The market town of Neston offers an excellent range of amenities and transport links including supermarkets, high street banks, restaurants, cafes and inns, doctors and dentist surgeries and independent retailers.
The property is also convenient for commuting to the major commercial centres of the region via the A550, M53 and M56 motorways.
Within the development there is a secure park area, and Neston recreational centre is close by.
Approximate Distances:
Chester: 11.5 miles Liverpool: 12 miles Manchester: 46 miles Manchester Airport: 39 miles.
Accommodation
Entrance Hallway
A timber door opens from the communal hallway to the entrance hall with electric storage heater, telephone entry point and laminate flooring.
Living Space
18' 5" x 12' 2" (5.61m x 3.71m) An open plan living space incorporating the kitchen-lounge and dining area. The lounge has an electric storage heater and double glazed French doors opening out to a decked balcony.
Kitchen
The kitchen is fitted with an excellent range of wall, drawer and base units with wood block effect work surfaces over. Integrated oven and electric hob with extractor unit over. Space and plumbing for washing machine and dishwasher and space for upright fridge freezer. Inset stainless steel sink and drainer, tiled splash backs and double glazed window.
Bedroom One
10' 10" (excluding entrance to en-suite) x 9' 9" (3.30m x 2.97m) Double glazed window, built in wardrobes and electric heater. Door to en-suite.
En-suite
Double shower cubicle with electric shower, wash hand basin and WC. Part tiled walls, tile effect vinyl flooring.
Bedroom Two
11' 7" x 8' 7" (3.53m x 2.62m) Double glazed window and electric heater.
Bathroom
Panel enclosed bath with shower over, wash hand basin and WC. Part tiled walls, and heated towel rail.
Property Location
Marketed by Constables Estate Agents
Disclaimer Property descriptions and related information displayed on this page are marketing materials provided by Constables Estate Agents. estateagents365.uk does not warrant or accept any responsibility for the accuracy or completeness of the property descriptions or related information provided here and they do not constitute property particulars. Please contact Constables Estate Agents for full details and further information.


