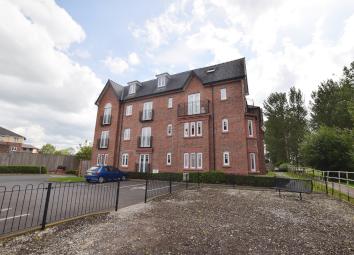Flat to rent in Nantwich CW5, 2 Bedroom
Quick Summary
- Property Type:
- Flat
- Status:
- To rent
- Price
- £ 160
- Beds:
- 2
- Baths:
- 2
- Recepts:
- 1
- County
- Cheshire
- Town
- Nantwich
- Outcode
- CW5
- Location
- Wheelock House, Barony Road, Nantwich CW5
- Marketed By:
- Heywoods
- Posted
- 2024-04-30
- CW5 Rating:
- More Info?
- Please contact Heywoods on 01782 792136 or Request Details
Property Description
Beautifully presented two bedroom second floor apartment in the lovely village of Nantwich. Within walking distance to local shops and amenities and local to the popular Reaseheath College. Internally the property benefits from balconies overlooking the River Weaver, two allocated parking spaces in the underground car park, modern intercom system and underfloor heating throughout. Includes communal entrance with elevator to each floor, internal entrance hall with plenty of storage space, open plan kitchen and lounge with two balconies, main bedroom with ensuite shower room and balcony, second bedroom and main bathroom.
EPC Grade - Awaited
entrance hall Wooden internal entrance door, laminate flooring, built in storage near entrance door, access to all rooms including separate storage cupboard, light fitting.
Kitchen area 12' 6" x 6' 3" (3.81m x 1.91m) Upvc window to the side, range of wooden wall mounted and base units, stainless steel sink and drainer unit, integrated cooker, hob and extractor hood, integrated dishwasher, integrated fridge/freezer, tiled flooring, light fitting and power points.
Lounge area 10' 1" x 19' 3" (3.07m x 5.87m) Upvc French doors to both the side and rear leading to small balcony areas, laminate flooring, LED light fittings, power points, intercom system.
Bathroom 7' 0" x 6' 3" (2.13m x 1.91m) Suite comprising panelled bath with overhead shower and glass shower screen, low level WC, pedestal wash hand basin, heated towel rail, part tiled walls, tiled flooring, light fitting.
Bedroom one 9' 4" x 13' 9" (2.84m x 4.19m) Upvc French doors to the rear leading to balcony, laminate flooring, light fitting, power points and access to ensuite. Access to ensuite.
Ensuite 5' 5" x 7' 9" (1.65m x 2.36m) Suite comprising corner shower cubicle, low level WC, pedestal wash hand basin, heated towel rail, part tiled walls, tiled flooring, light fitting.
Bedroom two 8' 0" x 13' 5" (2.44m x 4.09m) Upvc window to the rear, light fitting, laminate flooring, power points.
Property Location
Marketed by Heywoods
Disclaimer Property descriptions and related information displayed on this page are marketing materials provided by Heywoods. estateagents365.uk does not warrant or accept any responsibility for the accuracy or completeness of the property descriptions or related information provided here and they do not constitute property particulars. Please contact Heywoods for full details and further information.


