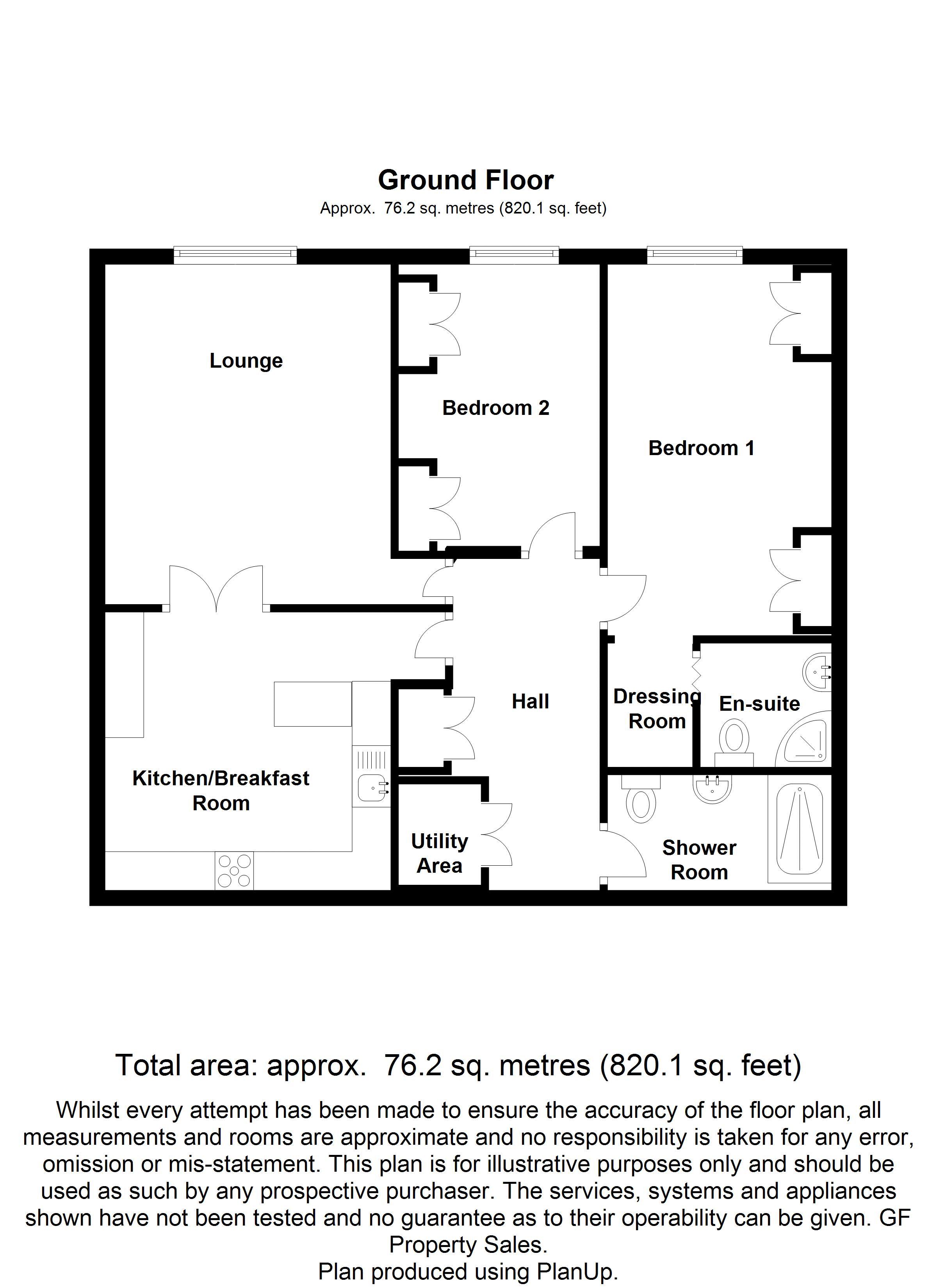Flat to rent in Morecambe LA4, 2 Bedroom
Quick Summary
- Property Type:
- Flat
- Status:
- To rent
- Price
- £ 173
- Beds:
- 2
- Baths:
- 2
- Recepts:
- 1
- County
- Lancashire
- Town
- Morecambe
- Outcode
- LA4
- Location
- Elms Hall, Bare, Morecambe LA4
- Marketed By:
- GF Property Sales
- Posted
- 2019-05-17
- LA4 Rating:
- More Info?
- Please contact GF Property Sales on 01522 775128 or Request Details
Property Description
Stunning modern purpose built apartment* desirable bare location* secure access and underground parking* spacious lounge* modern fitted kitchen with integral aeg appliances* two double bedrooms, one en-suite* contemporary shower room* Full Double Glazing* Modern Electric Heating* Convenient for Bare Village, Shops, Cafes and the Promenade* Lift Access. *over 55's*
Full Description
This top floor apartment is part of the modern complex recently built at Elms Hall, Bare. This stunning development benefits from top quality finishing’s and offers fantastic, secure, convenient living in the heart of Bare. The apartment itself has generous entrance hall, a spacious lounge and a modern fitted kitchen which benefits from integral aeg appliances and has a dining area. There are two double bedrooms, one of which has an en-suite shower room and a dressing area. There is also a separate contemporary shower room, with large shower, WC and washbasin. The apartment even has space for washing machine and dryer in a utility area off the hallway. The complex is accessed via secure gates, with keypads and electronic fobs ensuring that only residents and their guests can gain entry. This extends to the secure underground parking, with a designated space for each apartment, and there is lift access to each floor. Located close to Bare Village, the apartment is ideally located to access the Promenade and local shops and cafes. With easy access to buses and trains, and the new M6 link only being minutes away, getting about is simple. This apartment offers superb accommodation in a fantastic and desirable location and we would strongly recommend internal viewing.
Entrance Hall
Substantial timber front door leading into generous hallway illuminated via light well. Electric heater. Power and light. Access to store cupboard containing hot water system and with space and plumbing for washing machine and dryer. Access to storage cupboard with hanging/shelving space for coats and shoes. Built in bookcase. Controls for alarm and video phone entry system. Power and light.
Lounge
Approx 4.80m x 3.70m (15’11” x 12’01”)
Bright modern lounge. UPVC double glazed windows with integral shutters. Television point. Central heating radiator. Power and light.
Kitchen/Diner
Approx 3.70m x 3.60m (12’01” x 11’08”)
Modern kitchen/diner. Range of fitted cream gloss wall, drawer and base units with contrasting Mocha worktops. Wood effect splashback panels to complement. Quality vinyl flooring. Range of integrated aeg appliances including oven, hob, cooker hood, microwave, dishwasher and fridge freezer. Stainless steel bowl sink with mixer tap. Additional shelving spaces. Integrated dining area. Natural light from ceiling lightwell. Smoke alarm. Electric heater. Power and light.
Bedroom 1
Approx 4.80m x 2.90m (15’11” x 9’06”)
Spacious double bedroom. UPVC double glazed windows with integrated shutters Range of fitted wardrobes giving hanging and shelving space. Separate dressing area. Electric heater. Power and light.
En-suite
Fully tiled en suite shower room. Contemporary 3 piece suite comprising Quadrant shower with wall mounted mixer shower, WC and washbasin. Electric heater. Extractor fan. Ceiling light.
Bedroom 2
Approx 3.70m x 2.60m (12’02” x 8’06”)
Spacious double bedroom. UPVC double glazed windows with integrated shutters. Fitted wardrobes and drawers giving hanging and shelving space. Electric heater. Power and light.
Shower room
Superb modern shower room. Large shower with overhead Cascade shower, WC and washbasin. Fully tiled walls and floor to complement. Integral extractor fan. Heated towel rail. Heater. Ceiling light.
Additional Information
- Nearby amenities are Princes Crescent Shopping Parade, Happy Mount Park, Morecambe Promenade, Bare Lane Train Station, Morecambe Golf Club.
Property Location
Marketed by GF Property Sales
Disclaimer Property descriptions and related information displayed on this page are marketing materials provided by GF Property Sales. estateagents365.uk does not warrant or accept any responsibility for the accuracy or completeness of the property descriptions or related information provided here and they do not constitute property particulars. Please contact GF Property Sales for full details and further information.


