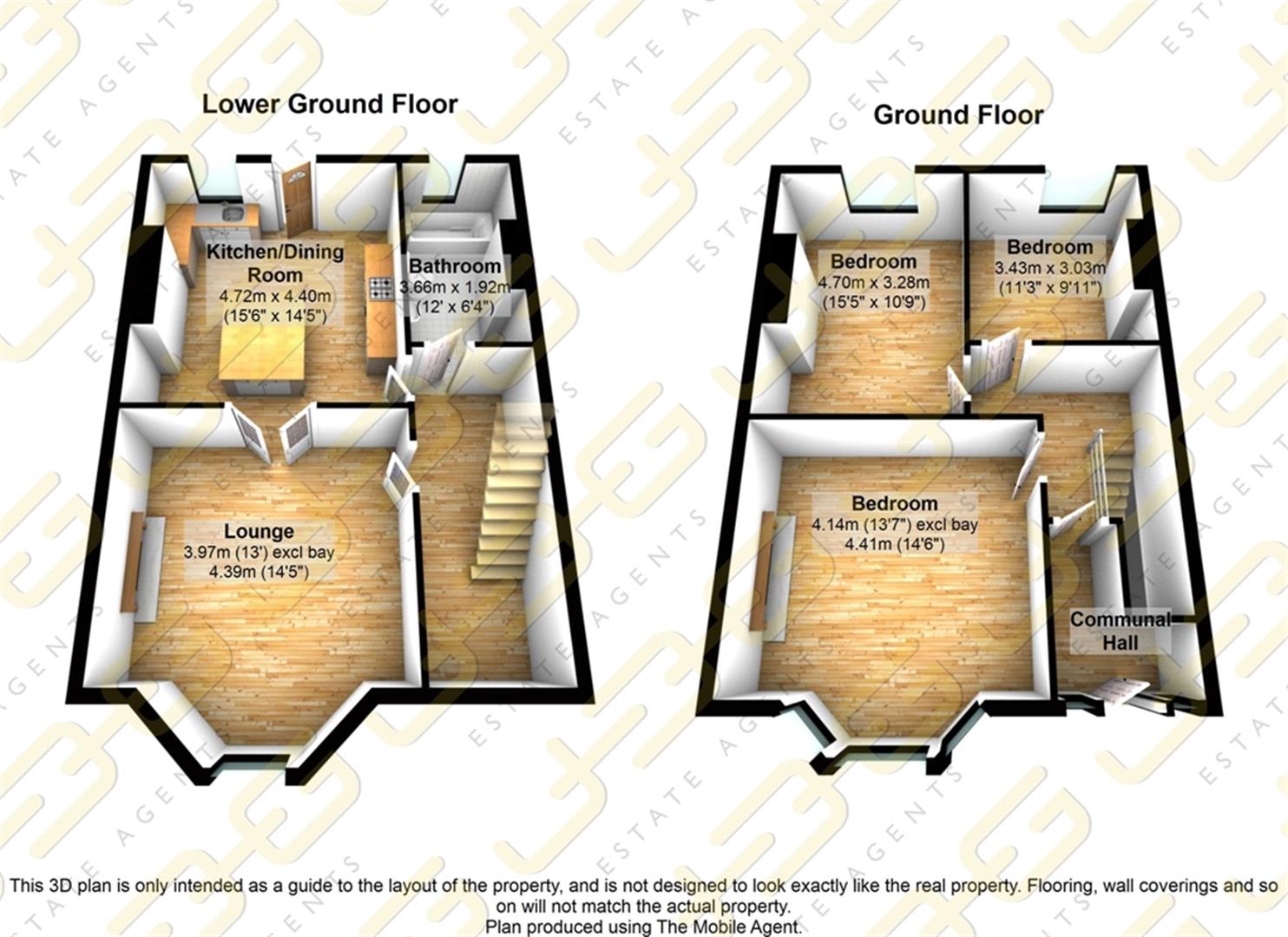Flat to rent in Morecambe LA3, 3 Bedroom
Quick Summary
- Property Type:
- Flat
- Status:
- To rent
- Price
- £ 127
- Beds:
- 3
- Baths:
- 1
- Recepts:
- 1
- County
- Lancashire
- Town
- Morecambe
- Outcode
- LA3
- Location
- Heysham Road, Heysham, Morecambe LA3
- Marketed By:
- JD Gallagher
- Posted
- 2024-05-19
- LA3 Rating:
- More Info?
- Please contact JD Gallagher on 01524 548121 or Request Details
Property Description
A delightful maisonette with a hidden extra! This 3 bed maisonette comes complete with a landscaped rear garden and off street parking. Open plan living and a neutral decor scheme finish the modern look! Available now, No smokers, no DSS, Fees apply.
Heysham Road
Heysham Road runs parallel to the famous Sandylands promenade which has recently undergone a regeneration project, offering fabulous sea front walks and places to sit and enjoy the view. There are plenty of shops close by including a Tesco Express, West End surgery is also close by, and Morecambe town centre is only a short distance away. There are regular bus routes located on Heysham Road just minutes walk from the building, allowing easy access in and out of Morecambe and Lancaster. The Promenade provides some lovely peaceful walks and has been recently upgraded with seating added along the way.
Whats In Store?
This spacious maisonette occupies the ground and lower ground floors of 168 Heysham Road. The property has been renovated to a good standard throughout offering spacious and attractive accommodation. A stylish modern bathroom and a bright and beautiful kitchen really add a wow factor. To the rear of the home the apartment benefits from a great sized 'Yarden', incorporating a raised deck and flagged courtyard. The property has double glazing, gas central heating and modern, fresh decor throughout. Briefly it offers three bedrooms, a modern bathroom, diner kitchen and front lounge.
The Ground Floor
We enter the home on the ground floor and find the 3 bedrooms. A generous master bedroom sports a large bay window and an attractive fireplace. Neutrally decorated, there is more than enough space to accommodate a king size bed and accompanying furniture.
The second and third bedrooms are again both good size double bedrooms sporting the same pleasant, neutral decor scheme. A staircase leads down to the main living area, landing in a spacious hallway with room for a study space.
The Lower Ground Floor
The living accommodation occupies the lower ground floor and is open plan, opening to the garden at the rear. Double doors divide a modern and stylish diner kitchen with central dining island from the front lounge. The diner kitchen is finished with modern white paneled cabinets and integrated appliances include a stainless steel oven, hob and extractor fan. There are tiled splash backs and a wood effect laminated flooring. The front lounge, as with the rest of the property, is neutrally decorated and offers ample space to accommodate a sizeable lounge suite.
Also located on the lower ground floor is the bright and fresh 3 piece bathroom. A white suite consisting of a bath with shower over head, W.C and wash basin can be found with storage shelves to accompany.
The Outside Space
The rear garden is a real find for this type of property. The garden has been landscaped and is low maintenance but thoughtful design and wall trellising provide plenty of interest. Raised stone work semi circular seating is mirrored by semi circular raised beds to the courtyard area which is finished with stone sets. Steps lead up to a raised deck with railings where there is wall trellising, a great place to sit out an enjoy the afternoon sun. With it's western aspect this garden makes the most of the afternoon and evening hours so it is ideal for BBQs and entertaining.
Dimensions
Lower ground floor
lounge 4.39m (14'5") x 3.97m (13') excl bay
kitchen/dining room 4.72m (15'6") x 4.40m (14'5")
bathroom 3.66m (12') x 1.92m (6'4")
Ground floor
Bedroom 4.41m (14'6") x 4.14m (13'7") excl bay
bedroom 4.70m (15'5") x 3.28m (10'9")
bedroom 3.43m (11'3") x 3.03m (9'11")
communal hall
Fees Apply
The following fees will apply:
£75.00 per person, non refundable referencing fee.
£150.00 per property, admin fee payable upon signing your tenancy agreement.
Prices Inclusive of VAT
Property Location
Marketed by JD Gallagher
Disclaimer Property descriptions and related information displayed on this page are marketing materials provided by JD Gallagher. estateagents365.uk does not warrant or accept any responsibility for the accuracy or completeness of the property descriptions or related information provided here and they do not constitute property particulars. Please contact JD Gallagher for full details and further information.


