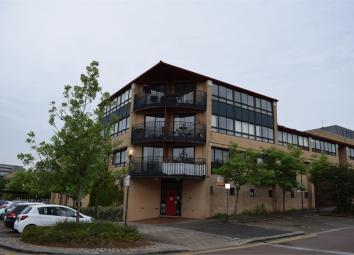Flat to rent in Milton Keynes MK9, 2 Bedroom
Quick Summary
- Property Type:
- Flat
- Status:
- To rent
- Price
- £ 213
- Beds:
- 2
- County
- Buckinghamshire
- Town
- Milton Keynes
- Outcode
- MK9
- Location
- South Seventh Street, Milton Keynes, Buckinghamshire MK9
- Marketed By:
- Under 1 Roof
- Posted
- 2024-04-30
- MK9 Rating:
- More Info?
- Please contact Under 1 Roof on 01908 951202 or Request Details
Property Description
Two Bedroom Penthouse Apartment Located in the heart of Milton Keynes within walking distance of the Centre mk & Milton Keynes Train Station. The property in Brief comprises of Two Double Bedrooms. Open Planned Lounge / Dining Room with Balcony. Kitchen which overlooks the lounge area. The property also has the added benefit of a single garage and off road parking.
*** An Internal Viewing Is Highly Recommended ***
Flat
Hallway
Entrance via front door leading to hallway. Doors leading to bedrooms, Bathroom, Lounge & kitchen
Lounge
5.00m x 4.50m (16' 5" x 14' 9") Patio door leading to balcony with to further windows overlooking open space. Laminate wood flooring.
Kitchen
3.22m x 1.90m (10' 7" x 6' 3") Fitted with a range of base & eye level units with roll top work surfaces under.
Bedroom One
3.40m x 2.80m (11' 2" x 9' 2") Double glazed windows over looking open space. Fitted carpets. Built in wardrobe
Bedroom Two
3.30m x 2.50m (10' 10" x 8' 2") Double glazed window over looking open space. Fitted carpets
Bathroom
Three piece bathroom suite in white comprising of low level WC, Hand wash basin & bath with shower mixer tap over
Garage
Single garage with up & over door. Parking space
Property Location
Marketed by Under 1 Roof
Disclaimer Property descriptions and related information displayed on this page are marketing materials provided by Under 1 Roof. estateagents365.uk does not warrant or accept any responsibility for the accuracy or completeness of the property descriptions or related information provided here and they do not constitute property particulars. Please contact Under 1 Roof for full details and further information.

