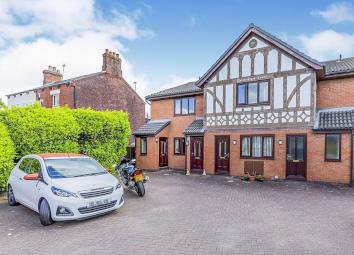Flat to rent in Middlewich CW10, 1 Bedroom
Quick Summary
- Property Type:
- Flat
- Status:
- To rent
- Price
- £ 110
- Beds:
- 1
- Baths:
- 1
- Recepts:
- 1
- County
- Cheshire
- Town
- Middlewich
- Outcode
- CW10
- Location
- Warmingham Lane, Middlewich CW10
- Marketed By:
- Reeds Rains - Holmes Chapel
- Posted
- 2024-04-07
- CW10 Rating:
- More Info?
- Please contact Reeds Rains - Holmes Chapel on 01477 403967 or Request Details
Property Description
A beautifully presented one bedroom ground floor apartment with allocated parking. This attractive looking purpose built development is ideally located just off Warmingham Lane. The property features a good standard of recently fitted carpets, kitchen and bathroom fitments. To the rear of the property is a garden (specific to this property only) adjacent to the apartment itself. This charming outdoor space features a paved patio, a gravelled area with shrub planting and a shed. At the front there's the parking area with that previously mentioned allocated car parking space. The internal accommodation briefly comprises:- an entrance porch / vestibule, a lounge, breakfast kitchen, an inner hall with a useful storage cupboard, a double bedroom and a bathroom. Double glazing and modern slimline electric panel heaters. Middlewich is an ideally located market town with local amenities and well regarded schools.
Entrance Porch / Vestibule
Private front door to the parking area with glazed inserts. Double glazed window to the front. Wood laminate flooring. Spotlamps. Door to:-
Lounge
Double glazed window to the front. Two slimline electric panel heaters. Spotlamps. Coving to the ceiling. Door to:-
Breakfast Kitchen
A range of fitted base, wall and drawer units with work surfaces over incorporating a stainless steel sink and drainer unit with a mixer tap. Stainless steel integrated electric oven and grill. 4-ring electric halogen hob with an extractor over. Integrated fridge with a freezer compartment. Washing machine. Tiled splash backs and flooring. Double glazed window to the rear. Space for a small dining table and chairs.
Inner Hallway
Slimline electric panel heater. Useful storage cupboard with clothes rail. Airing cupboard housing the hot water tank.
Double Bedroom
Double glazed sliding patio style doors to the rear garden.
Bathroom
A white three piece suite comprising a low level WC, a pedestal wash hand basin and a panelled bath with an electric shower over and shower screen. Part tiled walls. Tiled floor. Heated electric towel rail. Extractor.
Exterior
To the front of the building is a paved communal parking area with one allocated space. Mature shrub planting. To the side of the apartment is a paved path leading to the rear garden. To the rear is a paved patio, a gravelled area with shrub planting and a garden shed. This great outdoor space is enclosed on two sides by a hedge.
/8
Property Location
Marketed by Reeds Rains - Holmes Chapel
Disclaimer Property descriptions and related information displayed on this page are marketing materials provided by Reeds Rains - Holmes Chapel. estateagents365.uk does not warrant or accept any responsibility for the accuracy or completeness of the property descriptions or related information provided here and they do not constitute property particulars. Please contact Reeds Rains - Holmes Chapel for full details and further information.


