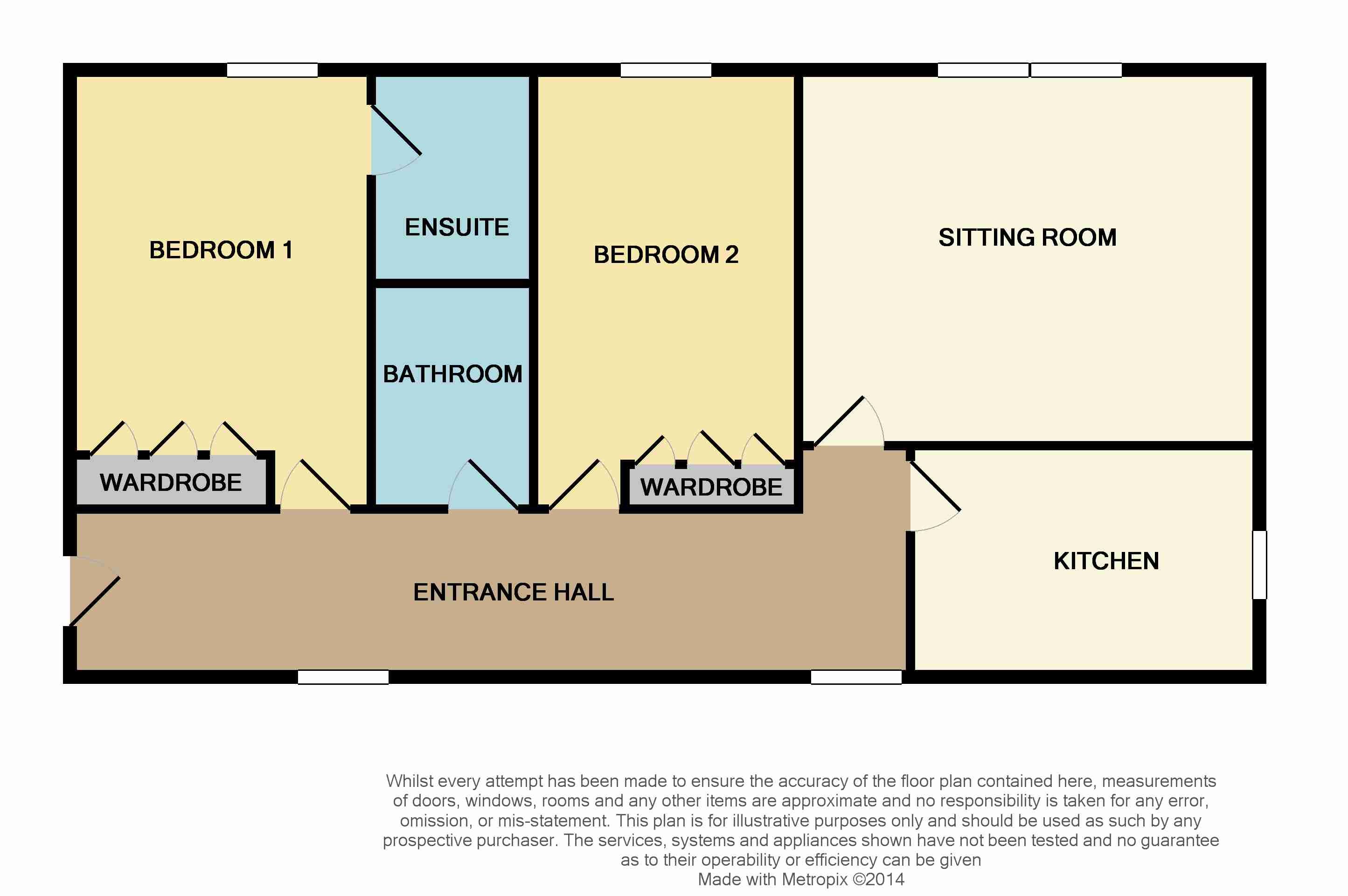Flat to rent in Matlock DE4, 2 Bedroom
Quick Summary
- Property Type:
- Flat
- Status:
- To rent
- Price
- £ 133
- Beds:
- 2
- County
- Derbyshire
- Town
- Matlock
- Outcode
- DE4
- Location
- Cavendish Mill, Smedley Street, Matlock DE4
- Marketed By:
- Fidler Taylor
- Posted
- 2019-05-04
- DE4 Rating:
- More Info?
- Please contact Fidler Taylor on 01629 347043 or Request Details
Property Description
Description - Forming part of this popular Mill conversion and sited to the second floor is this well proportioned two bedroom apartment presented to a pleasing standard throughout. Having modern fixtures and fittings to the kitchen to include integral appliances; contemporary shower room and ensuite bathroom facilities; along with gas fired central heating and wooden double glazing. Enjoying a secure entry system and personnel lift along with the use of communal grounds and gardens, visitor parking and with two allocated parking spaces. Viewing is highly recommended and the property would ideally suit the professional couple or single occupant.
Services ? All mains services are available to the property.
Council tax ? Derbyshire Dales District Council Band C
tenancy ? Six month Assured Shorthold Tenancy with opportunity for a longer period subject to a satisfactory occupancy.
The Tenant will be responsible for Council Tax, water rates and all statutory costs.
Directions ? From Matlock Crown Square, take Bank Road. Just after the County Offices, turn right onto Smedley Street East. Proceed to the end and Cavendish Mill can be found on the right hand side. No. 14 can be found to the second floor to the front of the building.
Viewings ? Via the Matlock Office .
Application Fees (inc VAT) 100 per property plus 30 per person over the age of 18
Guarantor Fees (if required) 50
Communal entrance with access to personnel lift
Private entrance to apartment
Sitting/dining room - 4.93m ( 16'3'') x 4.03m ( 13'3'')
Kitchen - 3.74m ( 12'4'') x 2.49m ( 8'3''):
Integral appliances to include:
Electric oven, four ring gas hob, extractor canopy over, automatic washing machine, dishwasher, fridge/freezer.
Bedroom 1 - double - 4.73m ( 15'7'') x 3.21m ( 10'7''):
Built-in wardrobes
Ensuite bathroom:
To bedroom 1
Bedroom 2 - double - 4.71m ( 15'6'') x 2.83m ( 9'4''):
Built-in wardrobes.
Shower room
Property Location
Marketed by Fidler Taylor
Disclaimer Property descriptions and related information displayed on this page are marketing materials provided by Fidler Taylor. estateagents365.uk does not warrant or accept any responsibility for the accuracy or completeness of the property descriptions or related information provided here and they do not constitute property particulars. Please contact Fidler Taylor for full details and further information.


