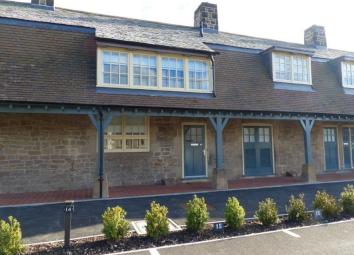Flat to rent in Matlock DE4, 1 Bedroom
Quick Summary
- Property Type:
- Flat
- Status:
- To rent
- Price
- £ 127
- Beds:
- 1
- County
- Derbyshire
- Town
- Matlock
- Outcode
- DE4
- Location
- Old School Close, Darley Dale, Matlock DE4
- Marketed By:
- Fidler Taylor
- Posted
- 2024-04-19
- DE4 Rating:
- More Info?
- Please contact Fidler Taylor on 01629 347043 or Request Details
Property Description
Description ? An immaculate one bedroomed studio mews style property within this recently refurbished Grade II school conversion set within this popular and convenient residential location. Offering contemporary accommodation throughout with modern fitted kitchen to include all integral appliances, white bathroom suite with mains shower over, gas fired central heating and secondary glazing. Having two private parking spaces, front veranda seating area and low maintenance rear gardens. Ideally suited to the single occupant or perhaps professional couple, a viewing is highly recommended at the earliest opportunity to fully appreciate the specification on offer within this characterful property with Arts & Crafts detail throughout. Situated within this popular residential location, being within ready access of all local amenities and with the delights of the surrounding Derbyshire Dales and Peak District countryside on the doorstep. Good road communications lead to neighbouring centres of employment to include Bakewell, Chesterfield and Alfreton with the cities of Sheffield, Derby and Nottingham all lying within daily commuting distance.
Services ? All mains services are available to the property to include gas fired central heating and secondary glazing.
Council tax ? Derbyshire Dales District Council Band A.
Tenancy ? Six month Assured Shorthold Tenancy with opportunity for a longer period subject to a satisfactory occupancy.
The Tenant will be responsible for Council Tax, water rates and all statutory costs.
Directions ? From Matlock Crown Square take the A6 north as signposted Bakewell proceeding towards Darley Dale, passing Audley St Elphins and taking the first right into Greenaway Lane. Continue to rise up the hill for approximately a quarter of a mile where Old School Close can be found on the left hand side identified by the Agent?S To Let board.
Application Fees (inc VAT) 100 per property plus 30 per person over the age of 18
Guarantor Fees (if required) 50
Entrance lobby
Fitted bathroom:
Mains shower over the bath.
Fitted kitchen - 3.78m ( 12'5'') x 2.57m ( 8'6''):
With integrated oven and hob, dishwasher, washer/dryer, fridge/freezer.
Galleried bedroom - 3.86m ( 12'8'') x 3.58m ( 11'9'')
Living/dining area - 7.07m ( 23'3'') x 3.38m ( 11'2'')
Property Location
Marketed by Fidler Taylor
Disclaimer Property descriptions and related information displayed on this page are marketing materials provided by Fidler Taylor. estateagents365.uk does not warrant or accept any responsibility for the accuracy or completeness of the property descriptions or related information provided here and they do not constitute property particulars. Please contact Fidler Taylor for full details and further information.

