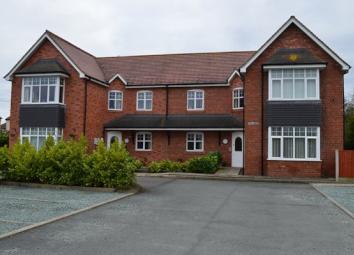Flat to rent in Market Drayton TF9, 2 Bedroom
Quick Summary
- Property Type:
- Flat
- Status:
- To rent
- Price
- £ 110
- Beds:
- 2
- Baths:
- 1
- Recepts:
- 1
- County
- Shropshire
- Town
- Market Drayton
- Outcode
- TF9
- Location
- The Lodge, Alexandra Road, Market Drayton TF9
- Marketed By:
- S and J Property Centres
- Posted
- 2024-05-18
- TF9 Rating:
- More Info?
- Please contact S and J Property Centres on 01630 438008 or Request Details
Property Description
Communal Entrance
Having part double glazed front door, electric radiator and the front door opens into the living accommodation.
Open Plan Lounge & Kitchen: The lounge measures: 13'9" ( 4.19m ) x 13'8" ( 4.16m )
The kitchen measures: 10'1" ( 3.07m ) x 6'9" ( 2.06m )
Having a large walk-in uPVC double glazed bay window to the front elevation, laminate flooring, wall mounted television, wall mounted contemporary style electric fire, smoke detector and the kitchen houses a range of modern fitted wall and base storage units, granite effect work surfaces, single drainer stainless steel sink with pillar taps over, fitted glass and stainless steel electric oven, four ring electric hob with stainless steel cooker hood over, integrated fridge/freezer, space and plumbing for washing machine, part tiled walls, tiled effect flooring, breakfast bar, airing cupboard housing the hot water cylinder, heating controls and intercom phone.
Inner Hallway
With 'Dimplex' electric radiator, smoke detector and doors open to bedrooms, one, two, bathroom and useful under stairs storage cupboard with light.
Bedroom One: 10'3" ( 3.12m ) x 8'8" ( 2.64m )
With uPVC double glazed window to the rear elevation, television point, telephone point and 'Dimplex' electric radiator.
Bedroom Two: 10'4" ( 3.15m ) x 6'3" ( 1.91m )
Having uPVC double glazed window to the rear elevation, 'Dimplex' electric radiator and built-in wardrobe.
Bathroom: 6'7" ( 2.01m ) x 5'9" ( 1.75m )
Fitted with a modern white suite comprising: P shaped shower bath with 'Triton' shower over and curved shower screen. Pedestal wash hand basin with tiled splash-back, low level w.C, part tiled walls, tiled effect vinyl floor covering, electric shaver point, extractor fan, 'Dimplex' electric radiator and obscure uPVC double glazed window to the side elevation.
Outside
There is a designated parking space to the apartment, there is also visitor parking and a communal garden with a wide variety of planted shrubbery.
Property Location
Marketed by S and J Property Centres
Disclaimer Property descriptions and related information displayed on this page are marketing materials provided by S and J Property Centres. estateagents365.uk does not warrant or accept any responsibility for the accuracy or completeness of the property descriptions or related information provided here and they do not constitute property particulars. Please contact S and J Property Centres for full details and further information.

