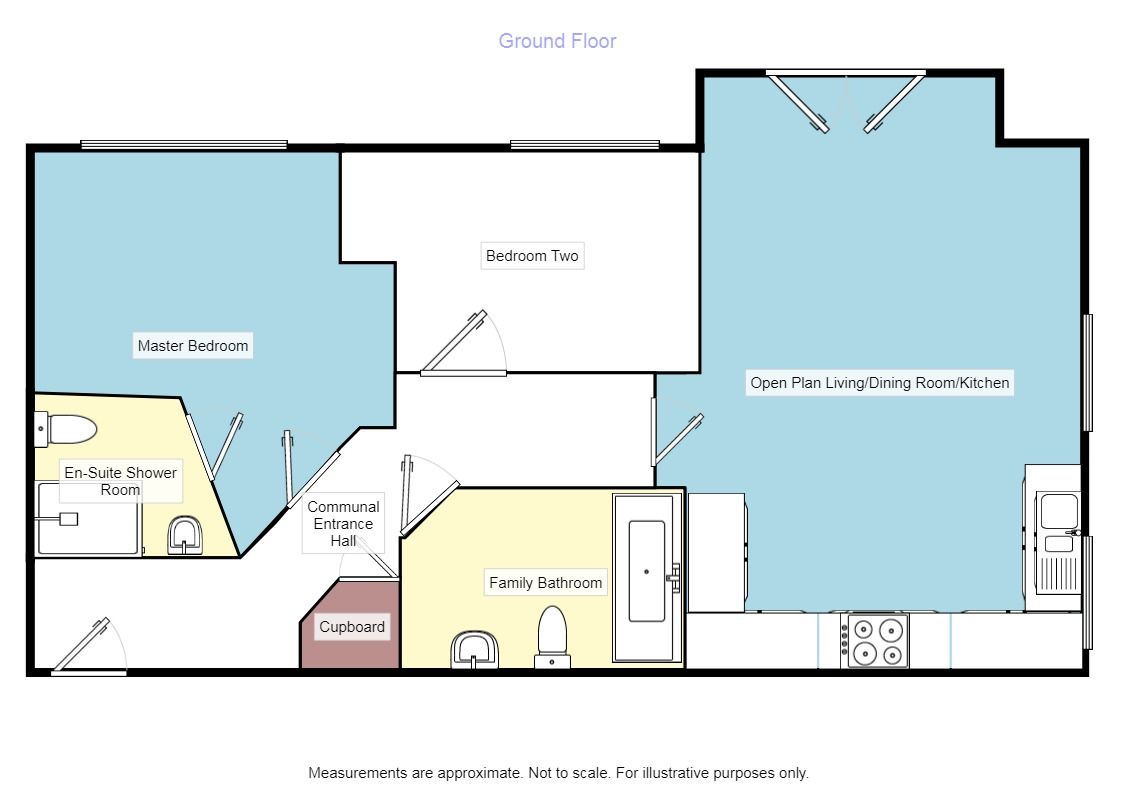Flat to rent in Manchester M44, 2 Bedroom
Quick Summary
- Property Type:
- Flat
- Status:
- To rent
- Price
- £ 137
- Beds:
- 2
- Baths:
- 2
- Recepts:
- 1
- County
- Greater Manchester
- Town
- Manchester
- Outcode
- M44
- Location
- Roseway Avenue, Cadishead, Manchester M44
- Marketed By:
- Reeds Rains
- Posted
- 2024-05-18
- M44 Rating:
- More Info?
- Please contact Reeds Rains on 0161 937 6725 or Request Details
Property Description
Two double bedrooms and master with en suite shower room. Juliette balcony and allocated parking. Great location for transport links. EPC=grade C. Part furnished with fully fitted kitchen including dishwasher. Available now! A very rare opportunity to rent a two double bedroom second/top floor property on the much sought after Hayes Green estate. Only 5 years old and a really lovely secure property with all your white goods provided. Be quick to book a viewing to avoid disappointment. It comes with its own allotted parking space. It is deal for couples, singles and professionals a like with great transport network and rail links into Manchester, Warrington and Liverpool. Away from the hustle and bustle of the City Centre but close enough to commute. In brief this top/second floor property comprises of an entrance hall with wall mounted entry phone and large storage cupboard. There is a 19 foot open plan living room/dining room/kitchen. The lounge has a Juliette Balcony with commanding views and the kitchen is fully fitted including a dishwasher. There are two double bedrooms. The master having an en-suite and a large family bathroom. This property fully double glazed with gas central heating and a modern kitchen with all the built in appliances you will require including dishwasher. There is also allocated parking to the rear. Close to all major road networks including the M6, M60, M56 and M62. For those that commute further afield, Manchester international Airport is a 20 minute drive away and Liverpool John Lennon airport around a 30 minute drive. The Hayes Green development is a friendly community and is a much sought after location due to the high standard of properties. This particular flat was built to a high specification. There are a mixture of local shops and amenities close by in both Cadishead and Irlam. A Tesco supermarket can be found a short drive away for your convenience. There are several wonderful country pubs close by that have a great food offering and a lovely ambiance that you would expect from a rural setting. For those that want a full blown shopping experience, then the Trafford centre is just one junction away and a 15 minute drive. It boasts many restaurants, all the major shops, a cinema complex and many other leisure facilities. There are several parks close to the property for those with young children. Please call now to view as these properties do not stay on the market long due to the size standard and location. Part furnished. Available now! EPC=Grade C
Directions
From leaving the M60 at Junction 11 take a left on the roundabout onto Liverpool Road. Continue for some time passed the aj Bell Libertty Stadium on your left and this road then becomes Cadishead Way. After crossing the third round about take a right hand turning onto Hayes Road and follow the road round the the right. The property then can be located on the right hand side of the road clearly identified by our Reeds Rains To Let Board.
Communal Entrance Hall
Entered via an electronic fob door with individual post boxes. Stairs to the second floor.
Entrance Hall
A spacious entrance hall entered via a wooden door with a good sized storage cupboard. Hardwood style laminate flooring, radiator and wall mounted telephone entry phone.
Open Plan Living / Dining Room / Kitchen (3.91m x 5.94m)
A 19 foot living area with the lounge area having a Juliette Balcony, two radiators, TV and telephone point. There is also a spacious dining area with hardwood style laminate flooring and double glazed window to the side elevation. This then leads into a stunning fully fitted kitchen. It is fitted with a range of wall and base units incorporating a one bowl single drainer stainless steel sink unit, four ring gas hob, oven and extractor. There is also a fitted fridge freezer, washing machine and dishwasher. Part tiling to the walls, hardwood style laminate flooring, inset lights and double glazed window to the side elevation. Wall mounted boxed in combination boiler.
Juliette Balcony
Leads from double doors from the living room with commanding views.
Master Bedroom (3.66m (Maximum Measurements) x 3.35m (Maximum Measurements))
A spacious master with en suite. It also has a double glazed window to the side elevation, radiator, TV and telephone point.
En-Suite Shower Room
Superbly presented and fitted with a tiled shower cubicle, low level WC and pedestal wash hand basin. Tiled floor, inset lights and radiator.
Bedroom 2 (3.61m (Maximum Measurements) x 2.24m)
Another spacious double with double glazed window to the side elevation and radiator.
Family Bathroom (1.85m x 2.82m)
A large family bathroom fitted with a low level WC, pedestal wash hand basin and panelled bath. Part tiling to the walls and tiled floor. Shaver point, radiator and inset ceiling lights.
Exterior
This property is set in a semi rural location and is set back in communal gardens. There is also a car park to the rear with an allocated parking space.
/8
Property Location
Marketed by Reeds Rains
Disclaimer Property descriptions and related information displayed on this page are marketing materials provided by Reeds Rains. estateagents365.uk does not warrant or accept any responsibility for the accuracy or completeness of the property descriptions or related information provided here and they do not constitute property particulars. Please contact Reeds Rains for full details and further information.


