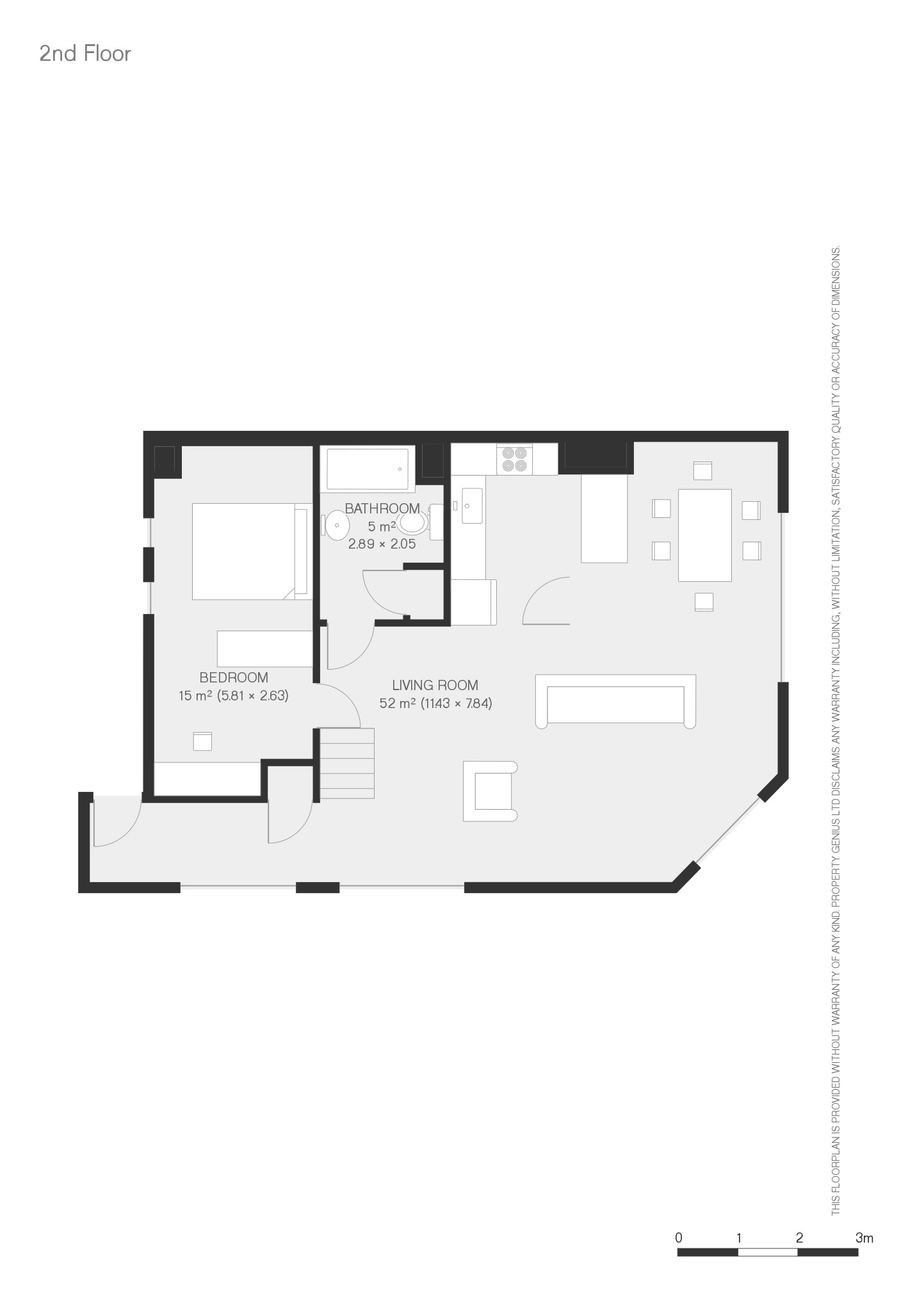Flat to rent in Manchester M4, 2 Bedroom
Quick Summary
- Property Type:
- Flat
- Status:
- To rent
- Price
- £ 276
- Beds:
- 2
- Baths:
- 2
- Recepts:
- 1
- County
- Greater Manchester
- Town
- Manchester
- Outcode
- M4
- Location
- Tobacco Factory, 30 Ludgate Hill, Manchester, Greater Manchester M4
- Marketed By:
- Property Genius
- Posted
- 2019-01-11
- M4 Rating:
- More Info?
- Please contact Property Genius on 0161 937 6304 or Request Details
Property Description
Good to Know:
A stunning fully furnished top floor duplex apartment located within a 5 minute walk from hustle & bustle of the Northern Quarter. With over 1100 Sq Ft of living space this spacious corner apartment comprises: On the lower floor is an open plan living room with dining area, fitted kitchen, double bedroom and a main bathroom. To the upper level is the master bedroom with dressing room & en-suite It also benefits from a secure underground parking space and 'unique' furnishing you wont find in any other city centre apartment.
Things we Noticed:
Steep ladder to get to upper level
Living & Kitchen Area (11m x 7m)
Solid Wood Floors, living room- Three large windows with curtains, Electric storage heater, Pendant lights with metal shades, Original beam features above dining table, Large wooden dining room table with 6 chairs, Mirror, Corner sofa with mating chair, Wooden TV unit, 3 tall Book/DVD units, Nest of 3 wooden tables, Sockets, TV Socket, Phone socket, Smoke detector, Intercom. Kitchen- Built-in units with wall mounted cupboards, Stainless steel sink, Built in dishwasher, Built in electric cooker and hob, Built in Fridge and freezer, Washing machine, Stainless steel wall mounted extractor fan, Microwave, Kettle, toaster, Sockets, Surface mounted spot lights.
Bathroom (2m x 2m)
Solid wooden floors, Part tiled, Electric storage heater, Wall mounted vanity unit with built in sink and Mirrored cupboard, Electric towel rail, Toilet, Bath with shower hose attachment, Recessed spot lights, Shaver socket, Accessories.
Bedroom 2 (5m x 2m)
Solid wooden floor, Glass blocked windows with blinds and curtains, Double height ceiling with original beams, Pendant lights with shade, Electric storage heater, Solid leather effect double bed frame with mattress, Bed side table, Chest of draws, Free standing wardrobe, Desk and chair, Sockets.
Bedroom 1 (4m x 3m)
Solid wooden floors, Original round feature window, Slanted ceiling with Velux window with built in blind, Pendant light with shade, Wooden double bed frame with mattress and matching side tables, Sockets.
Closet (2m x 1m)
Solid wooden floor, Electric storage heater, Cupboard with shelving, Clothes rails, Velux window with built in blind, step latter up to the window for emergency exit, 3 draws, Sockets, Wall mounted light.
En Suite (2m x 2m)
Solid wooden floor, Part tiled Electric towel rail, Wall mounted lights, Wall mounted sink with pedestal, Toilet, Glazed shower cubical, Electric shower, Mirror and shelf.
Property Location
Marketed by Property Genius
Disclaimer Property descriptions and related information displayed on this page are marketing materials provided by Property Genius. estateagents365.uk does not warrant or accept any responsibility for the accuracy or completeness of the property descriptions or related information provided here and they do not constitute property particulars. Please contact Property Genius for full details and further information.


