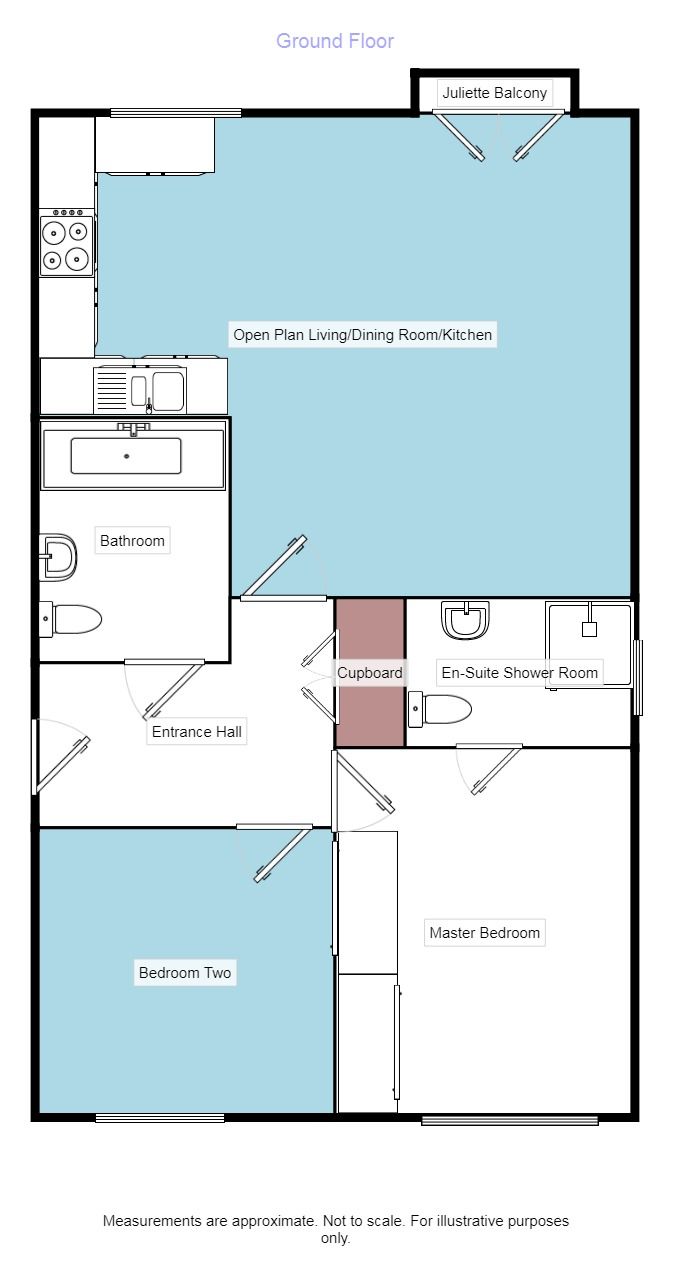Flat to rent in Manchester M32, 2 Bedroom
Quick Summary
- Property Type:
- Flat
- Status:
- To rent
- Price
- £ 173
- Beds:
- 2
- Baths:
- 2
- Recepts:
- 1
- County
- Greater Manchester
- Town
- Manchester
- Outcode
- M32
- Location
- Marland Way, Stretford, Manchester M32
- Marketed By:
- Reeds Rains
- Posted
- 2018-12-16
- M32 Rating:
- More Info?
- Please contact Reeds Rains on 0161 937 6725 or Request Details
Property Description
Superb and sought after marina development! Bridgewater canal views from juliette balcony! Second/top floor canal side apartment with two double bedrooms, master with en-suite shower room! Modern throughout! 19 foot open plan living area, marina development with allocated parking and visitors spaces, communal gardens. Great location for media city, salford quays and city centre. Early viewing essential! Unfurnished! Available now! Spacious two bedroomed modern second/top floor apartment situated in a sought after location in Stretford close to local transport links, schools and amenities but also with views over the Bridgewater canal from a Juliet style balcony in the living room. In brief this apartment comprises of an entrance hall, open plan living room/kitchen with space for a table, two well proportioned double bedrooms the master having and en-suite and an additional family bathroom. There is also double glazing and allocated parking with allocated space for your flat and also visitors spaces. This apartment also has communal gardens and commanding canal views. All in all this property needs to be viewed to appreciate the size, standard and location on offer. Early viewing is a must and viewing by strict appointment only! EPC Grade C. Part furnished! Available now! Call now to view!
Directions
From our Reeds Rains Office continue to the lights and do a left onto Kingsway. At the next main set of lights take a left in the direction of Manchester City Centre and through the first main set of traffic lights continuing on Chester Road. At the next main set of traffic lights take a left hand turning into Davyhulme Road. Then take the fourth turning on the right into Ponsonby Road and at the end continue straight forward onto Bowness Street. At the end of the road turn right and continue along Marland Way into the Marina Development. Continue round the bend and towards the Marina and the property can be located on the right hand side clearly identified by our Reeds Rains To Let Board straight across from the marina.
Communal Entrance Hall
Entered via a telephone entry system with individual post boxes.
Entrance Hall
Wall mounted telephone entry phone, loft access and useful storage cupboard. Wall mounted electric heater.
Open Plan Living / Dining Room / Kitchen (6.02m (Maximum Measurements Into Alcove) x 4.83m (Maximum Measurements Into Alcove))
A well proportioned living area with the kitchen fitted with a range of modern wall and base units incorporating a one and a half bowl stainless steel single drainer sink unit. Fitted stainless steel electric oven and hob with extractor over. Part tiling to the walls. Double glazed window to the front elevation with marina views. The kitchen opens out onto a spacious living area with double glazed window to the side elevation and double glazed double doors opening out onto a Juliet style balcony with commanding marina views. Wall mounted electric heater and space for table and chairs.
Juliette Balcony
Accessed via double doors from living room with commanding Marina views.
Master Bedroom (2.44m x 3.63m)
A good sized master with double glazed window to the rear elevation. Built in wardrobe/cupboard and door leading to the en-suite.
En-Suite Shower Room
Fitted with a tiled shower cubicle, low level WC and pedestal wash hand basin. Part tiling to the walls, shaver point and double glazed window to the side elevation. Wall mounted heater.
Bedroom 2 (2.74m x 2.90m)
Another well proportioned double bedroom with double glazed window to the rear elevation. Built in wardrobe/cupboard and wall mounted electric heater.
Bathroom (1.83m x 2.41m)
Fitted with a modern white suite comprising of a low level WC, pedestal wash hand basin and panelled bath. Part tiling to the walls, shaver point and wall mounted heater.
Exterior
Stretford Marina contains a mixture of apartments and townhomes, the apartments have prime position within the development overlooking the beautiful Stretford Marina which is edged with landscaped walkways and the rear of the property allocated parking is provided with ample visitors spaces.
/8
Property Location
Marketed by Reeds Rains
Disclaimer Property descriptions and related information displayed on this page are marketing materials provided by Reeds Rains. estateagents365.uk does not warrant or accept any responsibility for the accuracy or completeness of the property descriptions or related information provided here and they do not constitute property particulars. Please contact Reeds Rains for full details and further information.


