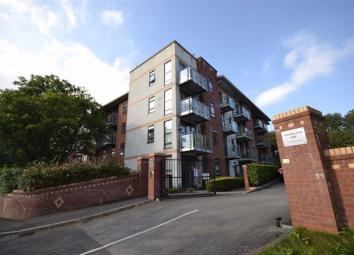Flat to rent in Manchester M26, 1 Bedroom
Quick Summary
- Property Type:
- Flat
- Status:
- To rent
- Price
- £ 114
- Beds:
- 1
- Baths:
- 1
- Recepts:
- 1
- County
- Greater Manchester
- Town
- Manchester
- Outcode
- M26
- Location
- Shorecliffe Rise, Manchester M26
- Marketed By:
- Pearson Ferrier
- Posted
- 2019-05-15
- M26 Rating:
- More Info?
- Please contact Pearson Ferrier on 0161 937 6708 or Request Details
Property Description
***available beginning of July 2019***
*** ground floor apartment*** close by to whitefield met station & easy access to the nearby motorway networks***
A beautifully presented ground floor one bedroom apartment located within this prestigious gated development situated on the border of Whitefield. The apartment benefits from: PVC double glazing throughout, electric panel heating, security intercom system, quality fixtures and fittings throughout. The accommodation briefly comprises; communal entrance hallway, open plan lounge/kitchen, one double bedroom and modern stylish bathroom. Outside - communal gardens and private secure allocated parking gained via remote controlled electric gates.
Please note that you will be required to pay a Holding Deposit (equivalent to one weeks rent) to secure the property.
Communal Entrance Hallway
Access leading into the apartment
Entrance Hallway
Entrance gained via entrance door leading into hallway, intercom, wall mounted panel electric heater, access through to:
Lounge / Kitchen (20'0 x 14'0 max (6.10m x 4.27m max))
UPVC double glazed window incorporating patio doors leading out onto the communal garden, side facing UPVC double glazed window, good sized well presented room, wall mounted electric heater, built in storage cupboard housing water tank, numerous power point, television point, telephone point, satellite points and radio points. Modern range of fitted wall and base units with complimentary moulded work surfaces incorporating stainless steel single drainer sink unit, integrated stainless steel single oven, halogen hob and stainless steel canopy over, matching stainless steel splashback.
Bedroom (12'0 x 9'0 max (3.66m x 2.74m max))
Front facing UPVC double glazed window, wall mounted Creda electric panelled heater, fitted wardrobes with mirrored doors, numerous power points and telephone point.
Bathroom (6'6 x 5'6 max (1.98m x 1.68m max))
Three piece modern white suite comprising of low level WC, vanity wash hand basin, panelled bath with chrome shower fitment over, splash back tiling, ceramic floor tiles, chrome wall mounted heated towel rail.
Outside
Communal Gardens and allocated parking spaces.
Service Charge to be confirmed.
Directions
Shorecliffe Rise is located off Radcliffe New Road, Radcliffe opposite the bp garage.
Viewing
Please contact us on or e-mail to arrange a viewing
N.B. None of the services/appliances have been tested therefore we cannot verify as to their condition. All measurements are approximate.
You may download, store and use the material for your own personal use and research. You may not republish, retransmit, redistribute or otherwise make the material available to any party or make the same available on any website, online service or bulletin board of your own or of any other party or make the same available in hard copy or in any other media without the website owner's express prior written consent. The website owner's copyright must remain on all reproductions of material taken from this website.
Property Location
Marketed by Pearson Ferrier
Disclaimer Property descriptions and related information displayed on this page are marketing materials provided by Pearson Ferrier. estateagents365.uk does not warrant or accept any responsibility for the accuracy or completeness of the property descriptions or related information provided here and they do not constitute property particulars. Please contact Pearson Ferrier for full details and further information.

