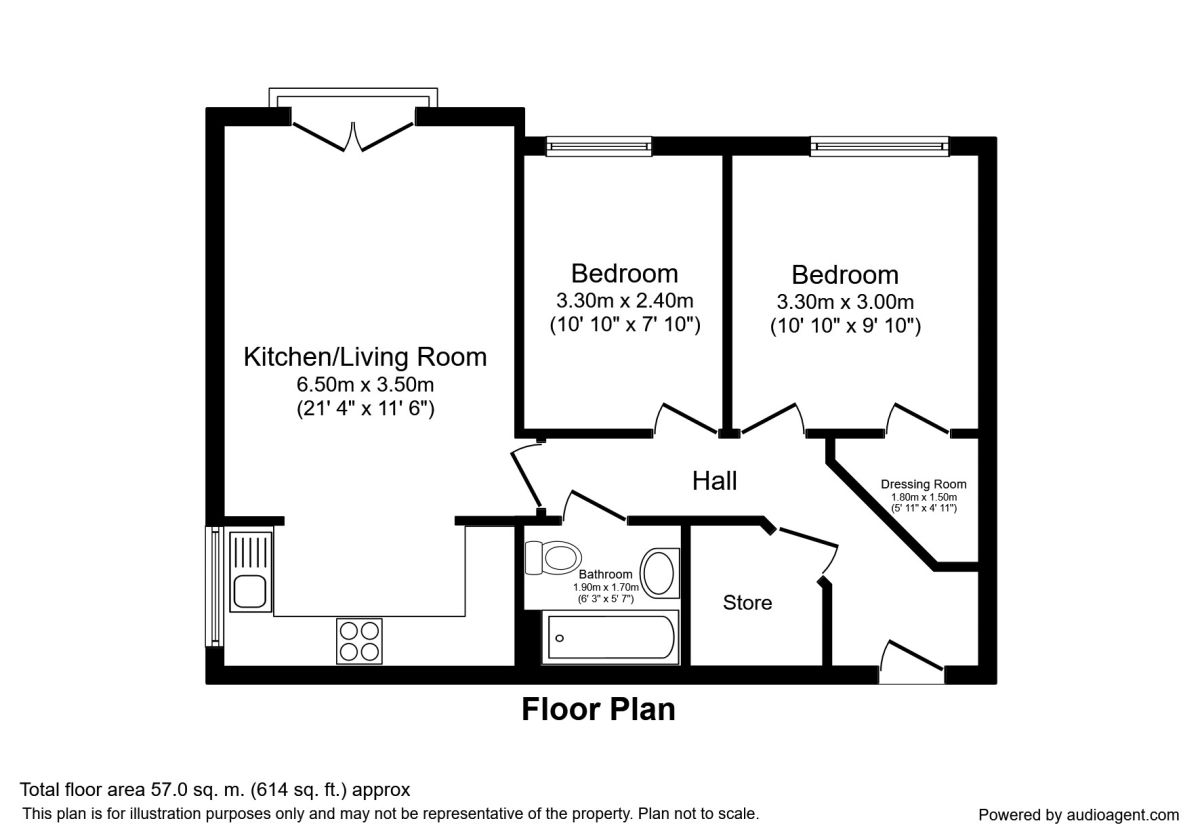Flat to rent in Manchester M23, 2 Bedroom
Quick Summary
- Property Type:
- Flat
- Status:
- To rent
- Price
- £ 156
- Beds:
- 2
- Baths:
- 1
- Recepts:
- 1
- County
- Greater Manchester
- Town
- Manchester
- Outcode
- M23
- Location
- Sale Road, Wythenshawe, Manchester M23
- Marketed By:
- Reeds Rains - Sale
- Posted
- 2018-11-30
- M23 Rating:
- More Info?
- Please contact Reeds Rains - Sale on 0161 937 6730 or Request Details
Property Description
Reeds Rains are pleased to welcome this newly refurbished two bedroom apartment to the rental market. Located on the second floor of a contemporary apartment building, close to the Metrolink connecting you with Wythenshawe Hospital, Manchester Airport and Manchester Victoria Station, as well as offering easy access to M56 and M60 motorway links. Accommodation includes an open plan kitchen / lounge with a Juliet balcony, a master bedroom with walk-in wardrobe, a generous second bedroom and a family bathroom. To arrange a viewing please call Reeds Rains Sale today.
Directions
From the Sale office, proceed along School Road and continue ahead onto Northenden Road. Proceed through Sale Moor village, bear right onto Baguley Road and left to continue on Northenden Road. Cross the Metrolink tracks onto Sale Road. The apartment block is located on the right hand side.
Communal Entrance
Entrance Hall
Private entrance hall offering access to the open plan living room / kitchen, both bedrooms and the family bathroom. An additional store room is located near to the entrance.
Living Room (3.51m x 6.50m)
An open plan living room / kitchen with double doors leading to a Juliet balcony. Access through the the modern kitchen.
Kitchen
The kitchen is fitted with a range of base and wall units with work surface over, integrated oven with four ring hob and stainless steel extractor hood, integrated fridge and freezer, stainless steel sink with drainer unit and mixer tap, double glazed window.
Master Bedroom (3.0m x 3.3m)
Master bedroom with a generous walk-in wardrobe. Double glazed window.
Bedroom 2 (2.39m x 3.30m)
A larger than average second bedroom with a double glazed window.
Bathroom (1.70m x 1.91m)
A well-designed bathroom comprising of a paneled bath with shower above, low level W/C, pedestal wash hand basin, tiled flooring.
/8
Property Location
Marketed by Reeds Rains - Sale
Disclaimer Property descriptions and related information displayed on this page are marketing materials provided by Reeds Rains - Sale. estateagents365.uk does not warrant or accept any responsibility for the accuracy or completeness of the property descriptions or related information provided here and they do not constitute property particulars. Please contact Reeds Rains - Sale for full details and further information.


