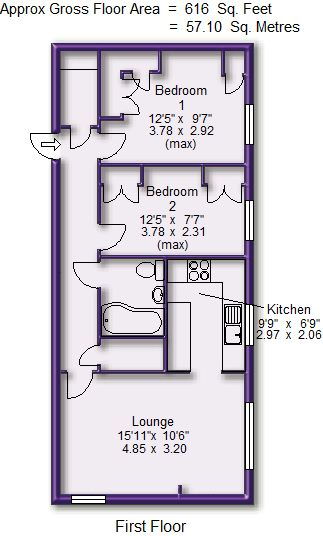Flat to rent in Manchester M23, 2 Bedroom
Quick Summary
- Property Type:
- Flat
- Status:
- To rent
- Price
- £ 150
- Beds:
- 2
- County
- Greater Manchester
- Town
- Manchester
- Outcode
- M23
- Location
- Altrincham Road, Wythenshawe, Manchester M23
- Marketed By:
- Watersons
- Posted
- 2018-11-27
- M23 Rating:
- More Info?
- Please contact Watersons on 0161 300 3980 or Request Details
Property Description
An excellent-sized, Two Double Bedroomed First Floor, purpose-built Apartment set within established Communal Gardens.
Internally the property has been tastefully upgraded and improved throughout to include: Modern Kitchen and Bathroom fittings and polished tiled floors.
The rooms are of a good-size including: A 20' Hallway, 16' Lounge, Two Double Bedrooms and Two large storage cupboards One housing the washing machine.
The location is convenient, just off Brooklands roundabout; therefore being a short distance to Timperley Village and close to several of the bus routes.
An internal viewing will reveal:
Communal Entrance and Hallway with staircase to the First Floor.
Large 20' Entrance Hallway with polished tiled floor. Spotlights to the ceiling and doors opening to the Lounge, Bedrooms, Bathroom and Two large Walk-In Storage Cupboards, One ideal as a Utility with space and plumbing for a washing machine.
15'11" x 10'6" Lounge and Dining Room having windows to the rear and side elevations. Continuation of the polished tiled floors. Extensive halogen lighting. Contemporary design electric fire to One wall. Door to the Kitchen.
9'9" x 6'9" Kitchen fitted with a range of modern base and eye-level units with worktops over and inset one and a half bowl stainless steel sink unit with mixer tap. Built-in stainless steel fronted electric oven with four ring ceramic hob and stainless steel extractor over. Ample space for appliances. Useful Breakfast Bar Area. Continuation of the polished tiled floor. Halogen lighting. Window to the rear overlooking the Gardens. Ceramic tiling to the return of the worksurface area.
12'5" x 9'7" Bedroom One having a window to the rear overlooking the Gardens. Built-in wardrobes.
12'5" x 7'7" Bedroom Two, another good-sized room having a window to the rear overlooking the Gardens. Again, this room has built-in wardrobes.
Bathroom fitted with a modern white suite with chrome fittings comprising of: Panelled 'p-shaped' bath with shower over and fitted curved glass shower screen, low-level WC, pedestal wash hand basin. Part tiled walls.
Outside there is Resident Parking to the rear. The Development stands within established Communal Garden Areas with plenty of trees providing an attractive outlook.
Great value for the space on offer!
Directions:
From our Watersons Sale Office, continue out of the one way system on School Road and take a sharp right onto Sibson Road. At the traffic lights turn left onto Washway Road and continue along. At the next set of traffic lights turn left onto Marsland Road and continue along until you reach Brooklands Metrolink on your right hand side. Turn right onto Brooklands Road and proceed along for some time. Turn left onto Wendover Road and after a short distance turn right onto Ferdown Road. Turn right onto Altrincham Road and the property will be found on the left hand side.
Image 1
Image 2
Image 3
Communal Entrance and Hall
Hall
Lounge
Lounge Aspect 2
Lounge Aspect 3
Kitchen
Bedroom 1
Bedroom 1 Aspect 2
Bedroom 2
Bedroom 2 Aspect 2
Bathroom
Walk in Storage
Utility Cupboard
Outside
Service Charge:
General information about the apartment
Service charge - £83 pcm - This includes: Weekly communal cleaning, caretaker, Gardens tended to monthly, solar light and paving recently done, building insurance, team to talk to with any problems.
Remaining lease - 93 years
Council tax band - A
ground rent - no
ground rent - no
Gardens
Town Plan
Street Plan
Site Plan
Property Location
Marketed by Watersons
Disclaimer Property descriptions and related information displayed on this page are marketing materials provided by Watersons. estateagents365.uk does not warrant or accept any responsibility for the accuracy or completeness of the property descriptions or related information provided here and they do not constitute property particulars. Please contact Watersons for full details and further information.


