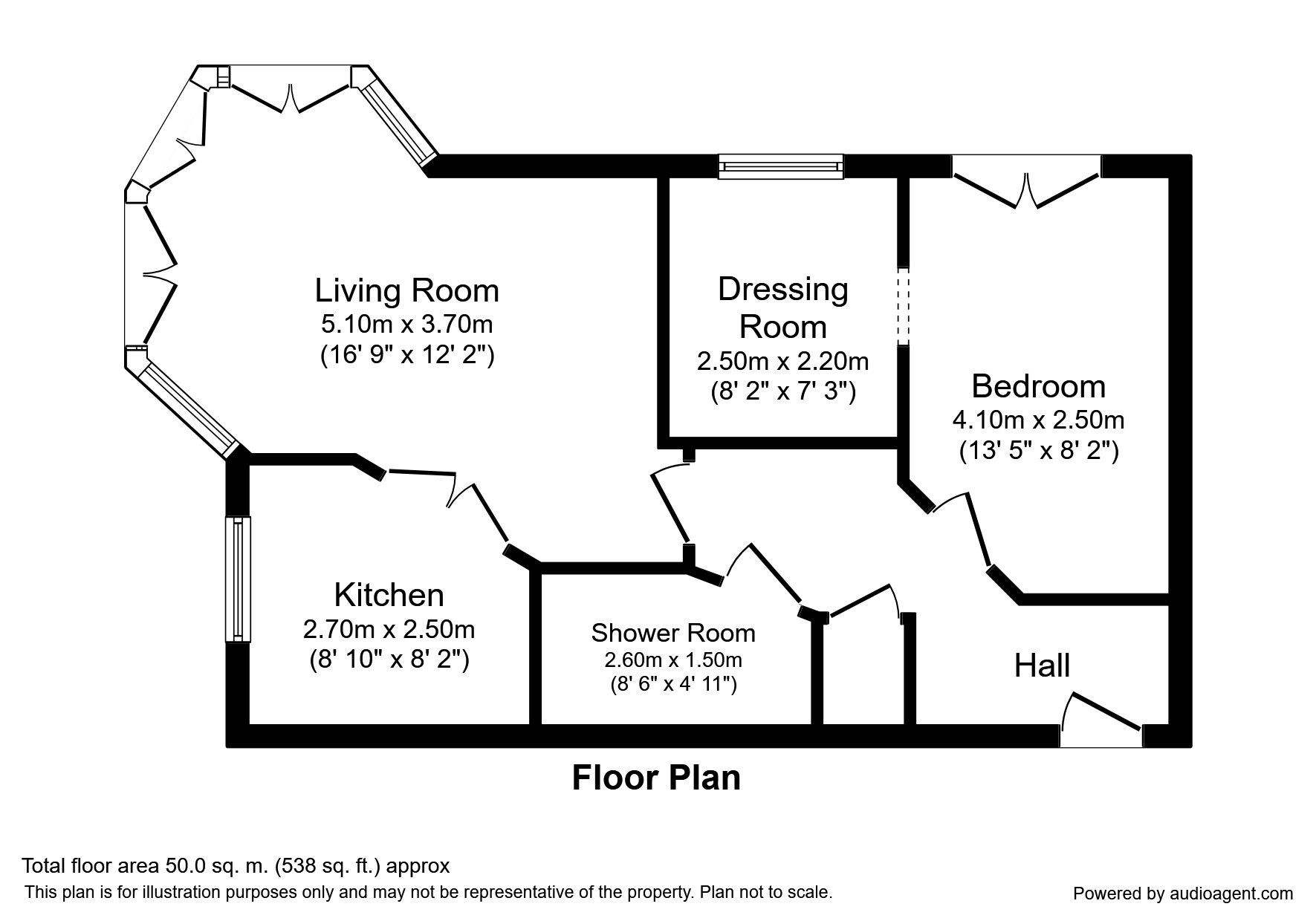Flat to rent in Manchester M22, 1 Bedroom
Quick Summary
- Property Type:
- Flat
- Status:
- To rent
- Price
- £ 162
- Beds:
- 1
- Baths:
- 1
- Recepts:
- 1
- County
- Greater Manchester
- Town
- Manchester
- Outcode
- M22
- Location
- Sandycroft Avenue, Wythenshawe, Manchester M22
- Marketed By:
- Reeds Rains
- Posted
- 2018-09-23
- M22 Rating:
- More Info?
- Please contact Reeds Rains on 0161 937 6697 or Request Details
Property Description
Modern second floor apartment presented to A high standard.. Having A refitted shower room and the master bedroom open to the dressing room (second bedroom) .... In brief the property comprises: Hallway, Lounge with three double glazed double opening doors to side and rear elevations, kitchen with built in hob and oven, master bedroom open to dressing room (second bedroom). Car Park to the rear elevation.
Directions
Proceed from our Heald Green office bearing right on to Finney Lane. At the traffic lights continue straight across on to Simons Way. Proceed along to the traffic lights at the junction with Brownley Road. Turn right on to Brownley road. At the traffic lights turn left on to Poundswick Lane. Turn right on to Wood house Lane. Turn right on to Sandycroft Avenue. The property in question can be found on the right hand side.
Hallway
Door to communal hallway, central heating radiator, inset ceiling lights, cupboard.
Lounge (4.57m x 5.23m)
Three double glazed double opening doors to side and rear elevations, T.V. Point, inset ceiling lighting, laminate flooring, central heating radiator.
Kitchen (2.51m x 2.67m)
Double glazed window to side elevation, comprehensive range of base and wall units, work top housing stainless steel sink unit and singe side drainer, mixer tap, built in oven and hob, tiled floor, wine rack, complementary tiling, extractor fan.
Bedroom (2.51m x 4.14m)
Double glazed double opening doors to side elevation, central heating radiator, laminate flooring, open to:
Dressing Room (2.21m x 2.29m)
Double glazed window to side elevation, laminate flooring. (second bedroom)
Shower Room
Vanity wash hand basin with storage below, mirror over, tiled floor, shower area, inset ceiling lights, heated towel rail, low level W.C.
Outside
Car park to rear elevation.
/8
Property Location
Marketed by Reeds Rains
Disclaimer Property descriptions and related information displayed on this page are marketing materials provided by Reeds Rains. estateagents365.uk does not warrant or accept any responsibility for the accuracy or completeness of the property descriptions or related information provided here and they do not constitute property particulars. Please contact Reeds Rains for full details and further information.


