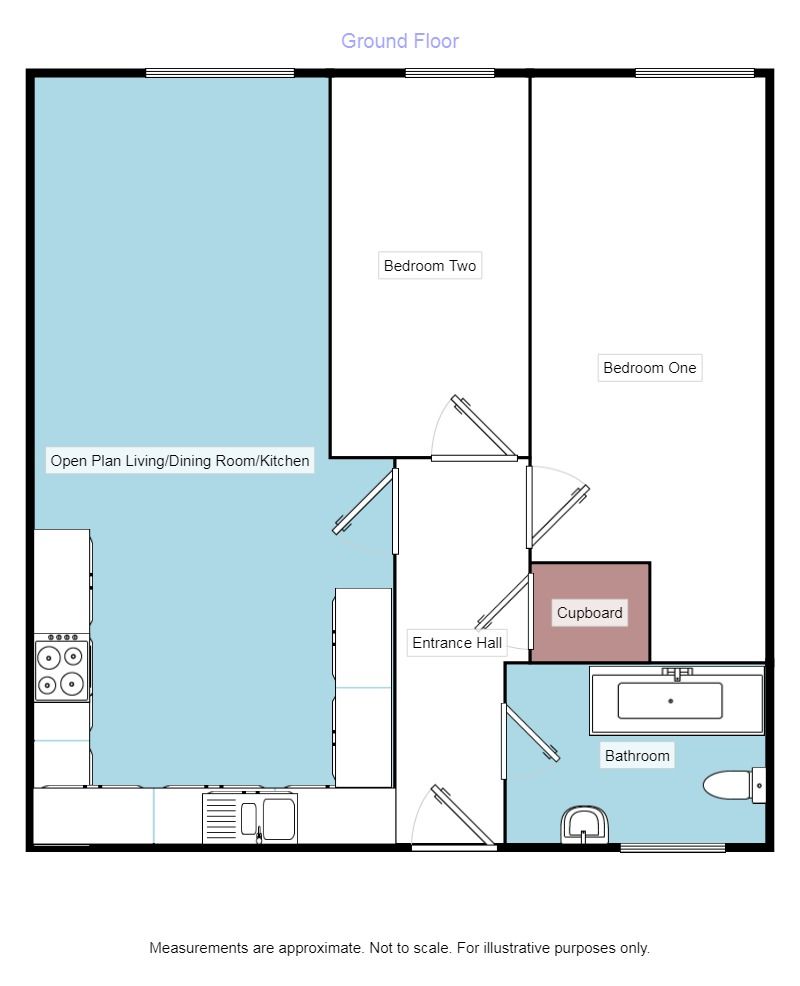Flat to rent in Manchester M16, 2 Bedroom
Quick Summary
- Property Type:
- Flat
- Status:
- To rent
- Price
- £ 160
- Beds:
- 2
- Baths:
- 1
- Recepts:
- 1
- County
- Greater Manchester
- Town
- Manchester
- Outcode
- M16
- Location
- Chester Road, Manchester M16
- Marketed By:
- Reeds Rains
- Posted
- 2024-05-23
- M16 Rating:
- More Info?
- Please contact Reeds Rains on 0161 937 6725 or Request Details
Property Description
Lovely period styled apartment! With secure parking! Period charm and 25 foot living area. Set in A period conversion of an old perfume factory full of period charm and features crossed with modern living. Located just south of the City Centre between Castlefield and Salford Quays. Cornbrook and Trafford Bar tram stops are just within a short walk away giving easy access across the City Centre and beyond. There is also a secure car parking space in this charming Victorian conversion of an old perfume factory. Exposed brick, high ceilings, original wooden floorboards add to the wealth of character. The development has a hint of the Mediterranean in its communal areas and a roof terrace for all residents to use complete with an array of seating and plants. Unfurnished but with kitchen appliances. Available To View Now! EPC=C
Directions
Located just south of the City Centre between Castlefield and Salford Quays. Cornbrook and Trafford Bar tram stops are just within a short walk away giving easy access across the City Centre and beyond.
Communal Entrance Hall
A beautiful period style entrance door with gorgeous period communal areas with street style period lighting and communal mediterranean roof terrace with an array of seating and plants. Entered via a telephone entry system.
Entrance Hall
Private entrance entered via a double glazed front door. Inset lights and electric heater. Useful good sized storage cupboard.
Open Plan Living / Dining Room / Kitchen (7.75m (Maximum Measurements) x 3.63m (Maximum Measurements Into Alcove))
This area really needs to be viewed to be appreciated with its period style and charm! The kitchen is fitted with a range of wall and base units incorporating a one and a half bowl single drainer stainless steel sink unit. Fitted oven, hob and extractor. Washing machine and fitted fridge. Period style central lit island, laminate floor and part tiled walls. The dining/living area has a double glazed windows to the front elevation. Period styling includes and exposed brick wall, stripped flooring and exposed girder. TV point and two electric heater. Wall mounted telephone entry system.
Bedroom 1 (5.89m (Maximum Measurements Into Alcove) x 2.34m)
A 19 foot bedroom with an exposed brick period style wall. Stripped wooden floor and deep skirtings. Wall mounted electric heater and double glazed window to the front elevation. Feature period style girder and pole.
Bedroom 2 (1.98m x 3.84m)
Another bedroom with an exposed brick period style wall and stripped wooden flooring. Double glazed window to the front elevation and wall mounted electric heater.
Bathroom (1.83m x 2.64m)
A spacious bathroom fitted with a contemporary three pieced suite comprising of a low level Wc, pedestal wash hand basin and panelled bath with shower over. Tiled walls, wall mounted heater and double glazed window to the rear elevation.
Exterior
Secure parking space and communal mediterranean roof terrace with an array of seating and plants.
/8
Property Location
Marketed by Reeds Rains
Disclaimer Property descriptions and related information displayed on this page are marketing materials provided by Reeds Rains. estateagents365.uk does not warrant or accept any responsibility for the accuracy or completeness of the property descriptions or related information provided here and they do not constitute property particulars. Please contact Reeds Rains for full details and further information.


