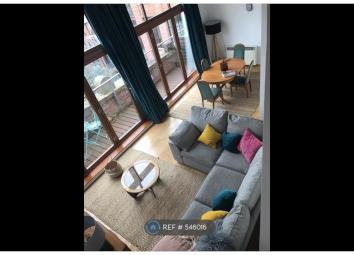Flat to rent in Manchester M15, 1 Bedroom
Quick Summary
- Property Type:
- Flat
- Status:
- To rent
- Price
- £ 254
- Beds:
- 1
- Baths:
- 1
- County
- Greater Manchester
- Town
- Manchester
- Outcode
- M15
- Location
- Hulme Hall Road, Manchester M15
- Marketed By:
- OpenRent
- Posted
- 2019-05-08
- M15 Rating:
- More Info?
- Please contact OpenRent on 020 3542 2178 or Request Details
Property Description
Property Reference: 546016.
An amazing opportunity to live in this spectacular 1 bed loft apartment located in the landmark Britannia Mills development in Castlefield. Converted by Urban Splash in 2000 the development of six former mill buildings is occupied by 125 apartments most retaining the original character from the period of the original mill. Internally the apartment is stunning and resembles a true warehouse conversion with an abundance of original features, high pitched ceilings and a large mezzanine bedroom to the upper level.
The property has been furnished stylishly and to a high standard.
Secure parking space Included
The property has recently been redecorated both internally and externally and an inspection comes highly recommended. The property comes with the option of a secure gated parking space and all residents benefit from an onsite gym.
Entrance hallway - The property comprises, an open plan entrance area, laid with oak engineered wooden flooring, with a cupboard housing the washing machine.
Bathroom Fully mosaic tilled walls and ceramic tiled floor with mosaic tile inlayed detail. Comprising a 3 piece white bathroom suite, bath with central tap / shower fitting, low level toilet and wash basin with mono block tap, set with a large mirror above. Electrical shaver socket, electric towel rail and wall light.
Living room
12' 3" x 23' 3" (3.73m x 7.09m) An open plan double height lounge/dining area laid with oak engineered wooden flooring, 2 walls lights, a storage heater, leading to a cupboard housing the immersion heater.The lounge benefits from, two sets of floor to ceiling double glazed wooden windows; both incorporating triple bi folding wooden doors; leading onto the decking area.
Kitchen
8' 7" x 8' 5" (2.62m x 2.57m) A modern kitchen fitted a range of timber faced units, circular stainless steel single bowl sink with chrome effect mixer tap, space for a fridge freezer, over hob stainless steel chimney cooker hood, electric halogen hob and single stainless steel effect electric oven. The kitchen benefits from marble work tops, a quarry tiled floor and over counter lighting.
Mezzanine level
bed deck
(Incorporating a raised bed plinth) 6'.11" x 10'.02", the entire area is set on solid timber flooring. Fitted storage cupboards with sliding and glazed doors, two shelving areas with fitted shelves, halogen down lights over, two bulkhead light fittings.
Britannia mills
outside
Communal Gym situated within the development. Landscaped gardens. Secured area for bicycle storage
Summary & Exclusions:
- Rent Amount: £1,100.00 per month (£253.85 per week)
- Deposit / Bond: £1,100.00
- 1 Bedrooms
- 1 Bathrooms
- Property comes furnished
- Available to move in from 03 June, 2019
- Minimum tenancy term is 12 months
- Maximum number of tenants is 2
-
- No Students
- No Pets, sorry
- No Smokers
- Family Friendly
- Bills not included
- Property has parking
- No Garden Access
- EPC Rating: Currently Being Obtained
If calling, please quote reference: 546016
Fees:
You will not be charged any admin fees.
Referencing for tenants only costs £20 each, if requested by the landlord for this property.
** Contact today to book a viewing and have the landlord show you round! **
Request Details form responded to 24/7, with phone bookings available 9am-9pm, 7 days a week.
OpenRent endeavours to make all property particulars as accurate and reliable as possible, however if you require any further clarification or information please contact us. When applying for a tenancy using the Rent Now process, you will be required to pay one month's rent and any deposit before moving in. This will be paid to OpenRent and released to the landlord once you have moved in. With OpenRent there are no administration fees to pay, although you may need to pay £20 per tenant to cover the cost of referencing if required by the landlord.
Property Reference five hundred and forty-six thousand and sixteen
Property Location
Marketed by OpenRent
Disclaimer Property descriptions and related information displayed on this page are marketing materials provided by OpenRent. estateagents365.uk does not warrant or accept any responsibility for the accuracy or completeness of the property descriptions or related information provided here and they do not constitute property particulars. Please contact OpenRent for full details and further information.

