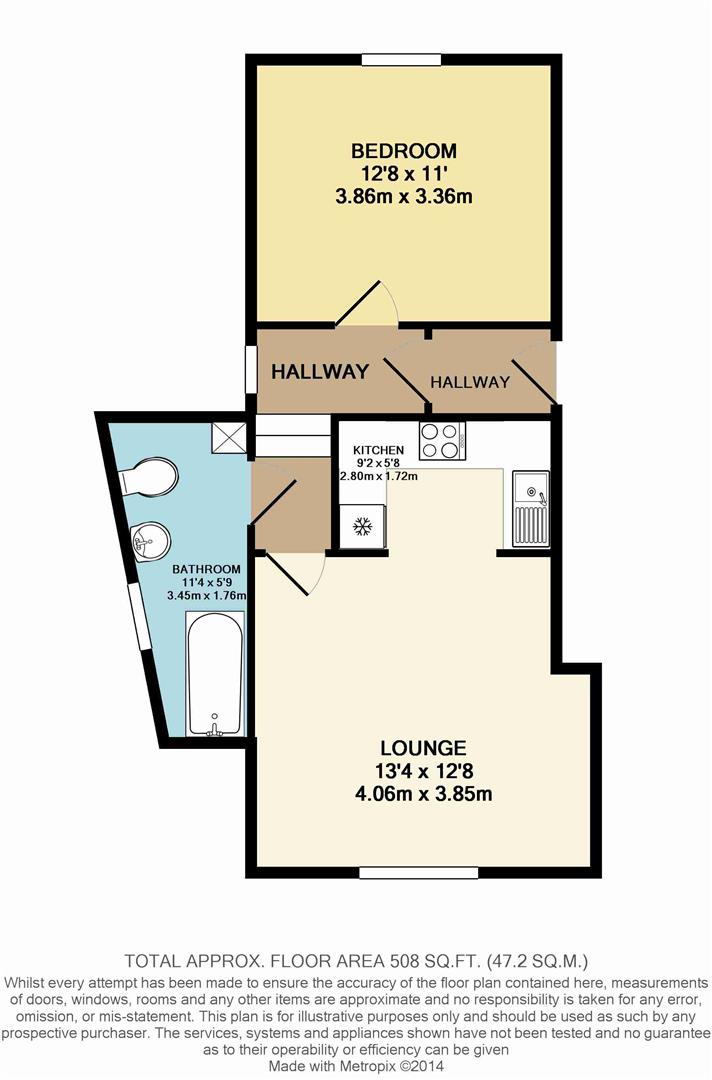Flat to rent in Lymm WA13, 1 Bedroom
Quick Summary
- Property Type:
- Flat
- Status:
- To rent
- Price
- £ 127
- Beds:
- 1
- Baths:
- 1
- Recepts:
- 1
- County
- Cheshire
- Town
- Lymm
- Outcode
- WA13
- Location
- Mill Lane, Lymm WA13
- Marketed By:
- Bridgewater Estates and Lettings Limited
- Posted
- 2018-10-13
- WA13 Rating:
- More Info?
- Please contact Bridgewater Estates and Lettings Limited on 01925 916883 or Request Details
Property Description
Heatley House is a development of 5 individual apartments. The apartment for rent is situated on the first floor. It comprises an entrance hall, spacious open plan kitchen and lounge, bedroom and bathroom.
The property is very well presented and would suit a professional person or couple.
Parking is available to the rear of the property.
Close to local amenities and the motorway network.
Available immediately.
Unfurnished but with white goods
Property Information
This one bedroom apartment forms part of Heatley House which was originally built around 1900 and has been converted into five luxury apartments. Located on the edge of Lymm, there is easy access to local motorway networks and amenities.
Kitchen (2.80 x 1.72 (9'2" x 5'7"))
Fully fitted modern kitchen with white fronted cupboards and drawers beneath a dark grey formica type work top. White and glass fronted wall units set either side of the oven and hob. Integrated fridge/freezer with grey cupboard fronts. Integrated nef washer/drier, nef single electric oven with gas hob and nef extractor fan above. Stainless steel one and a half bowl sink unit with chrome mixer tap. Black tiled splash back with stainless steel behind the hob. Attractive black tiled effect linoleum flooring and leading into :
Lounge (4.04m x 3.63m widening to 3.85m (13'3" x 11'10" wi)
Spacious lounge widening to 3.85metres. Double radiator beneath window looking over the rear car parking area. Centrally mounted ceiling light. TV point and BT phone point.
Bedroom (3.87 x 3.36 (12'8" x 11'0"))
Double radiator fitted beneath the window which faces towards the front elevation.
Bathroom (3.45 x 1.76 narrowing to 1.0 (11'3" x 5'9" narrowi)
White suite comprising of bath, a mixer shower over the bath running off the combi boiler, a pedestal sink and double flush W.C. Chrome effect taps and fittings. A glass shower screen is fitted at one end of the bath. There is a fitted cupboard that encloses the combi boiler that also has additional storage space. The walls are fully tiled in white with a small colour striped tile in places. Flooring is black linoleum tiled effect. UPVC window to the side
Hallway (3.62 x 1.21 (11'10" x 3'11"))
L shaped hallway on two levels with steps in between. Main apartment door from common area leading to inner hallway via additional inner door. Two double radiators.
Outside
Heatley house fronts directly onto Birchbrook Road. There is a small access drive at the side leading to the rear of the building where there is a communal parking area. There are two spaces available for apartment 4. To the front there is a small seating area for the communal use of residents.
Property Location
Marketed by Bridgewater Estates and Lettings Limited
Disclaimer Property descriptions and related information displayed on this page are marketing materials provided by Bridgewater Estates and Lettings Limited. estateagents365.uk does not warrant or accept any responsibility for the accuracy or completeness of the property descriptions or related information provided here and they do not constitute property particulars. Please contact Bridgewater Estates and Lettings Limited for full details and further information.


