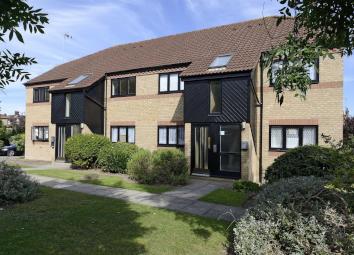Flat to rent in Luton LU1, 2 Bedroom
Quick Summary
- Property Type:
- Flat
- Status:
- To rent
- Price
- £ 183
- Beds:
- 2
- Baths:
- 1
- Recepts:
- 1
- County
- Bedfordshire
- Town
- Luton
- Outcode
- LU1
- Location
- Mulberry Close, Luton LU1
- Marketed By:
- Household Estate Agents
- Posted
- 2024-04-02
- LU1 Rating:
- More Info?
- Please contact Household Estate Agents on 01582 955892 or Request Details
Property Description
Bright & spacious apartment offering fitted kitchenette with appliances, two bedroom's, fitted bathroom, double glazing, communal gardens and allocated parking. This property is available immediately on an unfurnished basis.
*Mulberry Close is a development of modern apartments situated in a quiet cul-de-sac located within walking distance to Luton Town centre and all of it's amenities. Further benefits include double glazing, electric heating, allocated parking and communal gardens. To fully appreciate the fantastic benefits on offer we urge you to contact your local household letting agents office without further delay to arrange an appointment to view. * tenants fees may apply further details available upon request from agent *
Lounge/Diner (18'4" x 10'3")
Sealed unit double glazed window to rear, electric storage heater, laminate flooring, door to:
Fitted Kitchen (12'1" x 7'10")
Fitted with a matching range of base and eye level units with worktop space over, stainless steel sink unit, washing machine, fridge/freezer, built-in electric oven, built-in four ring electric hob with pull out extractor hood over, sealed unit double glazed window to rear, sealed unit double glazed window to side, electric storage heater, ceramic tiled flooring.
Bedroom 1 (12' x 8'5")
Sealed unit double glazed window to front, electric storage heater, laminate flooring, sliding door to Storage cupboard.
Bedroom 2 (10'9" x 5'10")
Sealed unit double glazed window to front, electric storage heater, laminate flooring.
Bathroom (7'11" x 7'3")
Three piece suite comprising deep panelled bath, pedestal wash hand basin and low-level WC, full height tiling to all walls, towel rail, extractor fan, obscure sealed unit double glazed window to side, ceramic tiled flooring, door to Storage cupboard.
Communal Area
Outside
Parking
Property Location
Marketed by Household Estate Agents
Disclaimer Property descriptions and related information displayed on this page are marketing materials provided by Household Estate Agents. estateagents365.uk does not warrant or accept any responsibility for the accuracy or completeness of the property descriptions or related information provided here and they do not constitute property particulars. Please contact Household Estate Agents for full details and further information.


