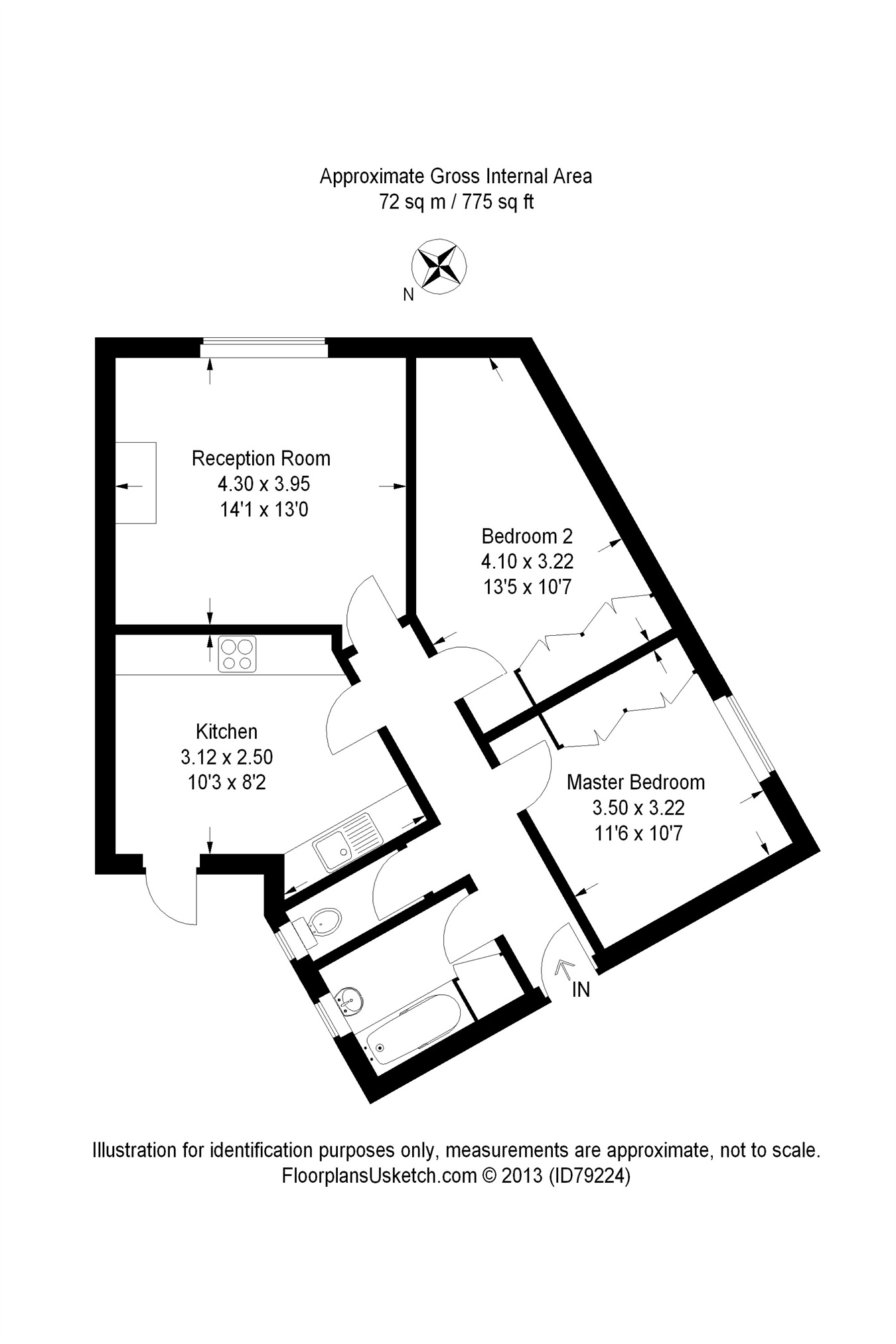Flat to rent in London W3, 2 Bedroom
Quick Summary
- Property Type:
- Flat
- Status:
- To rent
- Price
- £ 346
- Beds:
- 2
- County
- London
- Town
- London
- Outcode
- W3
- Location
- Springfield Court, Lynton Road, Acton W3
- Marketed By:
- Orchards of London - Ealing
- Posted
- 2024-04-19
- W3 Rating:
- More Info?
- Please contact Orchards of London - Ealing on 020 3478 3620 or Request Details
Property Description
Key features:
- Two double bedrooms
- Kitchen/diner
- Large reception
- Smart bathroom
- Separate WC
- Communal gardens
- Furnished
- Available 1st June
Main Description
Orchards of London are delighted to offer to the market for rent this large two double bedroom first floor apartment situated within this brilliantly located purpose built block in a popular area of Acton.
The property comprises a spacious reception room, a fantastic kitchen diner with modern fittings, integrated appliances and access to the communal gardens, there are two good size double bedrooms with built in wardrobes, a smart bathroom and separate WC.
Springfield Court is conveniently located within walking distance to Acton Mainline station (British Rail) and West Acton station (Central line). The property further benefits from access to communal gardens and there is a fantastic selection of shops, cafes and restaurants along Horn Lane and Uxbridge Road. Meanwhile, motorists will benefit from easy access to the A40.
Reception
4.30m x 3.95m (14' 1" x 13' 12") Wood parquet flooring, high skirting, power/TV aerial/telephone points, double radiator, double glazed window to front aspect, main ceiling light.
Kitchen
3.12m x 2.66m (10' 3" x 8' 9") Tile flooring, high skirting, double radiator, eye to base level units, ceramic sink and drainer with stainless steel mixer tap, four ring hob with integrated oven/extractor hood, fridge/freezer, washing machine, tile splash back with power points, double glazed patio door to rear aspect, main ceiling spotlights.
Master Bedroom
3.50m x 3.22m (11' 6" x 10' 7") Wood parquet flooring, high skirting, power points, double radiator, built-in wardrobes, double glazed window to side aspect, main ceiling spotlights.
Bedroom 2
4.10m x 3.22m (13' 5" x 10' 7") Wood parquet flooring, high skirting, power points, double radiator, built-in wardrobes, double glazed window to side aspect, main ceiling spotlights.
Bathroom
2.50m x 1.80m (8' 2" x 5' 11") Tile flooring, high skirting, pedestal hand wash basin with stainless steel taps, panel bath with stainless steel mixer tap and wall mounted shower attachment, wall mounted heated towel rail, storage cupboard, double glazed frosted window to side aspect, main ceiling light.
Separate WC
1.90m x 0.82m (6' 3" x 2' 8") Tile flooring, low level WC, double glazed window to rear aspect, main ceiling light.
Property Location
Marketed by Orchards of London - Ealing
Disclaimer Property descriptions and related information displayed on this page are marketing materials provided by Orchards of London - Ealing. estateagents365.uk does not warrant or accept any responsibility for the accuracy or completeness of the property descriptions or related information provided here and they do not constitute property particulars. Please contact Orchards of London - Ealing for full details and further information.


