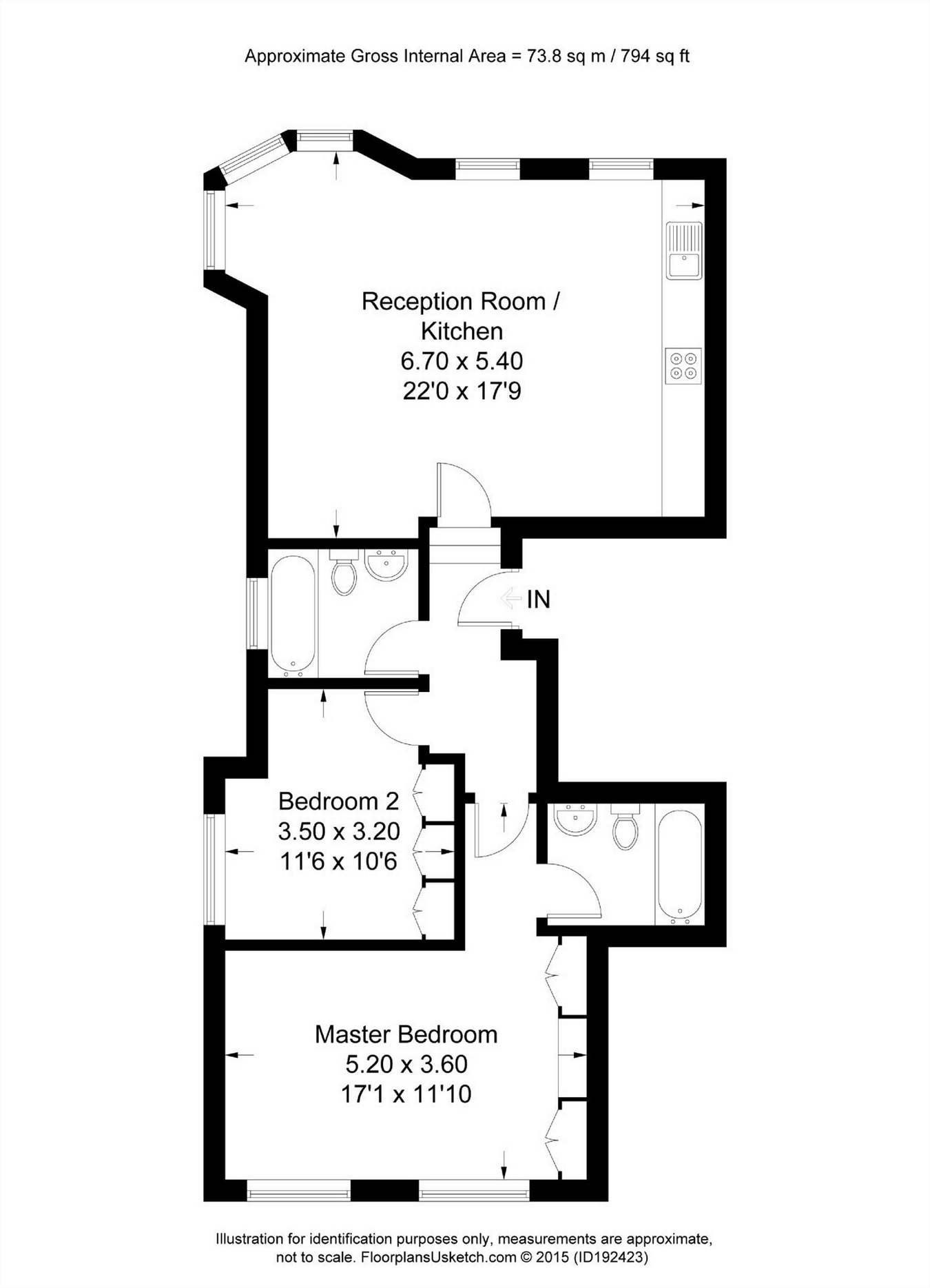Flat to rent in London W13, 2 Bedroom
Quick Summary
- Property Type:
- Flat
- Status:
- To rent
- Price
- £ 507
- Beds:
- 2
- County
- London
- Town
- London
- Outcode
- W13
- Location
- The Avenue, London W13
- Marketed By:
- Orchards of London - Ealing
- Posted
- 2018-11-25
- W13 Rating:
- More Info?
- Please contact Orchards of London - Ealing on 020 3478 3620 or Request Details
Property Description
Key features:
- Luxury two double bedroom apartment
- Stunning natural light and space
- Modern integrated kitchen with dining space
- Two contemporary bathrooms
- First floor flat
- Walking distance to West Ealing station (National Rail)
- Within easy reach of Ealing Broadway
- Unfurnished
- Available 10th September
Main Description
Orchards of London are thrilled to present to the market for let in Ealing an exquisite example of chic London living nestled in the heart on W13's desirable suburbs. Set within a stunning period building, this gorgeous two double bedroom first floor apartment boasts high ceilings and contemporary design. The reception room is beautifully lit by a lovely corner bay window that lends 180 degree views, and is fitted with a chic integrated kitchenette with ample dining space. To the rear of the property resides a beautiful master bedroom with fitted storage and luxury en-suite bathroom, there is also a second generous double bedroom and a modern family bathroom. The Avenue is a superb location for commuting, with West Ealing Station (National Rail) close by.
Reception/Kitchen
6.70m x 5.40m (22' x 17' 9")
Wood style flooring, high level skirting, power/TV/phone points, single radiator x2, base to eye level units, integrated fridge/freezer, washing machine, dishwasher, integrated double oven, four ring gas hobs with integrated hood, double glazed windows to the front aspect x 2, double glazed corner bay windows to the front and side aspect, spotlights, ceiling light.
Master Bedroom
5.20m x 3.60m (17' 1" x 11' 10")
Fitted carpet, high level skirting, power/TV/phone points, single radiator x2, fitted wardrobes, double glazed windows to the rear aspect x2, spotlights.
Master En- Suite
1.70m x 2.20m (5' 7" x 7' 3")
Tile flooring, WC, sink with mixer tap, heated towel rail, panel bath with LED floor lighting and wall mounted shower head attachment, integrated mirror with LED makeup lighting, spotlights.
Bedroom Two
3.50m x 3.20m (11' 6" x 10' 6")
Fitted carpet, high level skirting, power/TV/phone points, single radiator, fitted wardrobes, double glazed windows to the side aspect, spotlights.
Family Bathroom
1.80m x 1.21m (5' 11" x 4')
Tile flooring, WC, panel bath with LED floor lighting and wall mounted shower head attachment, sink with mixer tap, heated towel rail, mirror with LED makeup lighting, double glazed windows tot he side aspect of the property, spotlights.
Property Location
Marketed by Orchards of London - Ealing
Disclaimer Property descriptions and related information displayed on this page are marketing materials provided by Orchards of London - Ealing. estateagents365.uk does not warrant or accept any responsibility for the accuracy or completeness of the property descriptions or related information provided here and they do not constitute property particulars. Please contact Orchards of London - Ealing for full details and further information.


