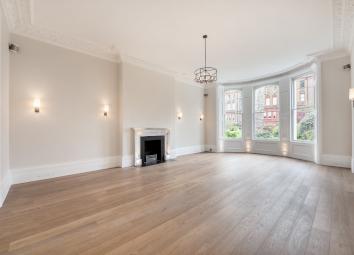Flat to rent in London SW5, 5 Bedroom
Quick Summary
- Property Type:
- Flat
- Status:
- To rent
- Price
- £ 6,000
- Beds:
- 5
- Baths:
- 5
- Recepts:
- 2
- County
- London
- Town
- London
- Outcode
- SW5
- Location
- Wetherby Gardens, South Kensington, London SW5
- Marketed By:
- White Estates Ltd
- Posted
- 2024-04-14
- SW5 Rating:
- More Info?
- Please contact White Estates Ltd on 020 3641 4787 or Request Details
Property Description
A beautiful family home of c. 4100 sq ft gross internal, meticulously refurbished on this prime garden square offering a great volume of space over only 2 floors plus expansive outdoor patios and direct access to communal gardens. The property provides well-proportioned rooms and offers an abundance of natural light throughout as well as great period charm. Boasting on the raised ground floor an impressive inter-connecting double reception & entertaining space (55'3'' x 18'10''), large eat in kitchen by Mowlem with adjoining breakfast room plus an upper floor mezzanine office. The spacious eat in kitchen connects to the expansive reception room overlooking the extraordinary communal gardens to the rear with direct access from both levels and a serenely green outlook privately secluded amongst mature trees so as to enjoy nature at its finest. The well configured layout comprises 5 bedrooms (inclusive of an integrated self contained studio/staff accommodation) with ample storage room (including sizeable outdoor bike storage), a central cinema/gym room, five luxurious bathrooms including sumptuous en-suites & a guest WC per floor. There is fine bespoke cabinetry installed with full interiors unified by an understated and elegant decorative theme, all in keeping with this beautifully styled property. Located at this prestige address within Prime Central London SW5 just to the north of The Boltons SW10 within this beautiful and most esteemed pocket bordering SW7 at the next road east; within easy reach of the City and the West End via Gloucester Road & South Kensington Underground (District, Piccadilly & Circle Line), benefitting from excellent local facilities, schools, amenities and the glorious wide open green spaces of Kensington Gardens & Hyde Park as well as being within easy reach of High Street Kensington, Knightsbridge and Chelsea. Viewing of this outstanding property is thoroughly recommended. EPC rating: C/tbc
Accommodation Raised Ground Floor: Entrance Hall: Double Reception: Eat-in Kitchen with French Doors and Balcony: Breakfast Area with French Doors to Patio & Direct Access to Communal Gardens: First Floor Mezzanine Study: Guest WC: Staircase to Raised Garden Level
Accommodation Raised Garden Level: Entrance Hall: Cinema/Gym Room: 5 En-Suite Bedrooms inclusive of Master with Dressing Room Suite with Direct Access to Patio/Communal Gardens & Integrated Self Contained Studio Flat/Staff Quarter with own Kitchen & Bathroom & Separate Private Entrance: Utility Room: Additional Private Entrance: Outdoor Storage Unit: Guest WC ( Ref no: 901621 )
Features: Security system: Ceiling cornice: C. 4 m ceiling height: Air conditioning: Wood flooring: Direct access to communal gardens: External bike storage: Redecorated internal & external common parts : Expansive patios: Incorporated studio flat with private access: French Doors to upper floor from Dining Room onto Gardens and Kitchen onto Balcony: Underfloor heating throughout: Stunning Double Reception 55'3'' x 18'10'': Leafy Quiet Road: Luxurious Bathrooms: Quality wide board Oak flooring: Three entrances (main door plus 2 private): Elegant Lutron Lighting & Fittings: Bespoke Taller Doors: Sonos Throughout
Property Location
Marketed by White Estates Ltd
Disclaimer Property descriptions and related information displayed on this page are marketing materials provided by White Estates Ltd. estateagents365.uk does not warrant or accept any responsibility for the accuracy or completeness of the property descriptions or related information provided here and they do not constitute property particulars. Please contact White Estates Ltd for full details and further information.


