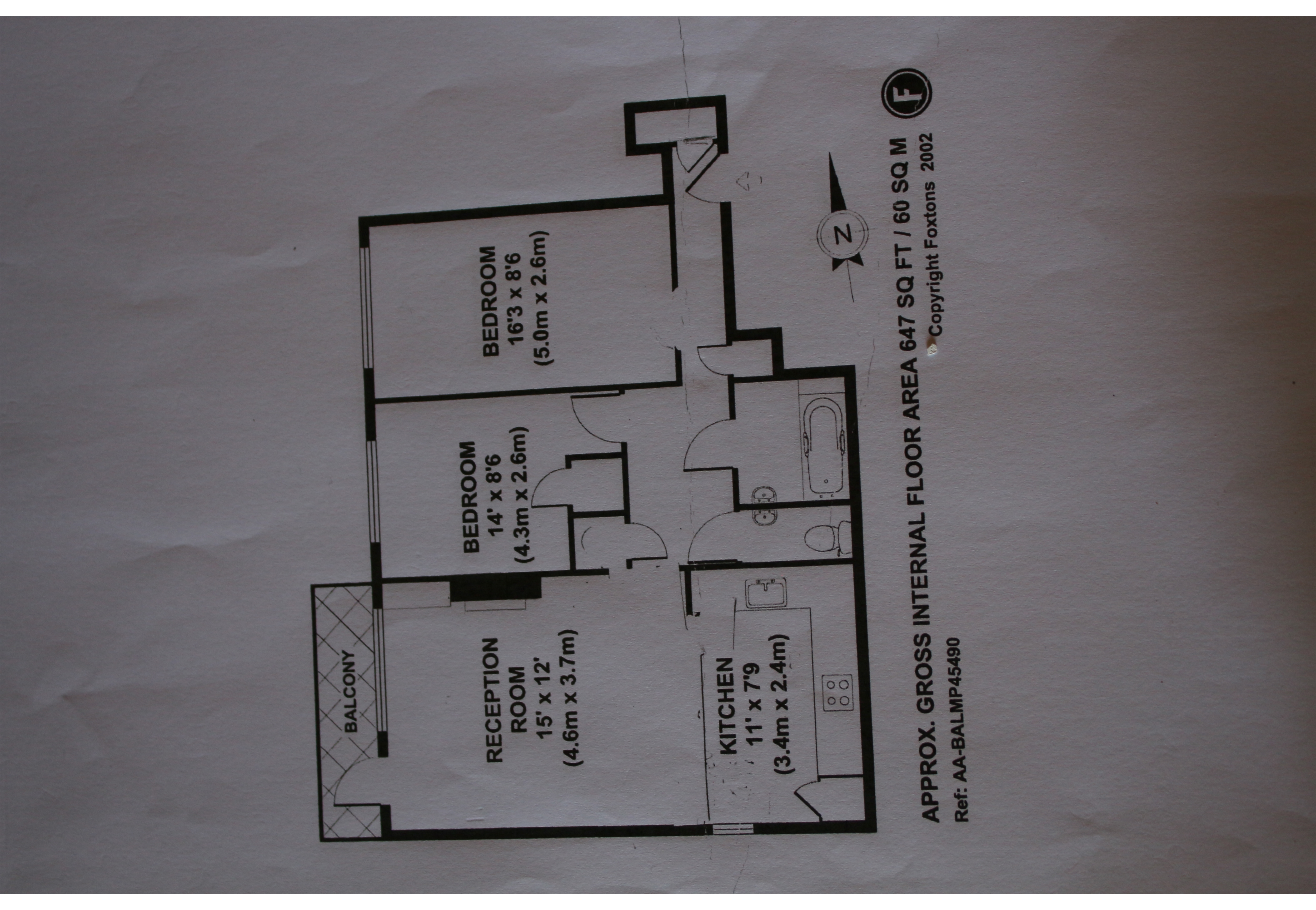Flat to rent in London SW16, 2 Bedroom
Quick Summary
- Property Type:
- Flat
- Status:
- To rent
- Price
- £ 343
- Beds:
- 2
- County
- London
- Town
- London
- Outcode
- SW16
- Location
- Colson Way, London SW16
- Marketed By:
- Urban.co.uk
- Posted
- 2024-04-26
- SW16 Rating:
- More Info?
- Please contact Urban.co.uk on 01892 310649 or Request Details
Property Description
Please quote reference 35739 when enquiring about this property
The apartment has been thoroughly refurbished: It has new electrics, plumbing, kitchen, flooring, bathroom and toilet.
Neutral decor and laminate flooring throughout, fully tiled bathroom and separate toilet.
Ample storage in the hall.
Large balcony and use of communal gardens.
Situated on the second floor of this 5 storey block, accessed by lift.
Transport:
Tooting Bec underground (Northern Line), zone 3,4 min by bus (bus stop “Tooting Lido” on your doorstep)
Bus 319 (24h) to Tooting Bec (4 stops, 4 min), Clapham Junction br to Victoria, Gatwick and Brighton, Streatham Hill br (9min) to Victoria.
Bus 249 to Tooting Bec, Balham br (10 min), Clapham Common, Streatham br (11 min)to London Bridge and Blackfriars.
Neighbourhood:
Situated in quiet, safe, residential area, favoured by families, surrounded by well maintained communal gardens.
Tooting Bec Common with its vast expanse of grass, tennis, playground, pond, lido is just across the road.
Tooting Bec with an array of shops (Lidl, Sainsbury Local and Arena which stocks a wide range of world foods), bars, pub, take aways, restaurants and cafes is a shot bus ride.
Further south, Tooting Broadway is vibrant, trendy area famous for its restaurants, markets, selection of shops, including Primark and Wilko.
Balham, 10 min away by bus is an upmarket area, thriving with restaurants and cafes, there is a Waitrose, Sainsbury, Public Library, Leisure centre with pool, banks.
Streatham High Street, 5 min by bus, boasts many shops, including a big Lidl.
Kitchen/living area – open plan area, 28m2 with new high gloss with kitchen, Central heating boiler housed inside a cabinet, High and low level and high mounted units, stainless steel sink, dishwasher, fridge-freezer, washing machine, gas on glass hob, extractor and electric oven.
Fire Safety: Carbon monoxide and heath alarms, fire extinguisher and fire blanket
Table and 4 chairs, leather sofa, coffee table.
Balcony - Overlooking the communal gardens, it is big enough for a small table and chairs.
Bedroom 1 - 11m2, it has a floor to ceiling fitted wardrobe.
Bedroom 2 - 13m2, a wardrobe can be provided if needed
Both bedrooms can be furnished with double beds, bedside cabinets, chest of drawers, if required.
Entrance hall - Floor to ceiling double wardrobe. Two further floor to ceiling storage cupboards; one is fitted with a plug point for housing a tumble dryer.
Fire Safety: Smoke alarm
Entry phone
bathroom - Fully tiled, extractor fan, bath and shower attachment, vanity unit and mirror cabinet, towel rail .
Toilet - Fully tiled, small washbasin.
EPC C
Property Location
Marketed by Urban.co.uk
Disclaimer Property descriptions and related information displayed on this page are marketing materials provided by Urban.co.uk. estateagents365.uk does not warrant or accept any responsibility for the accuracy or completeness of the property descriptions or related information provided here and they do not constitute property particulars. Please contact Urban.co.uk for full details and further information.


