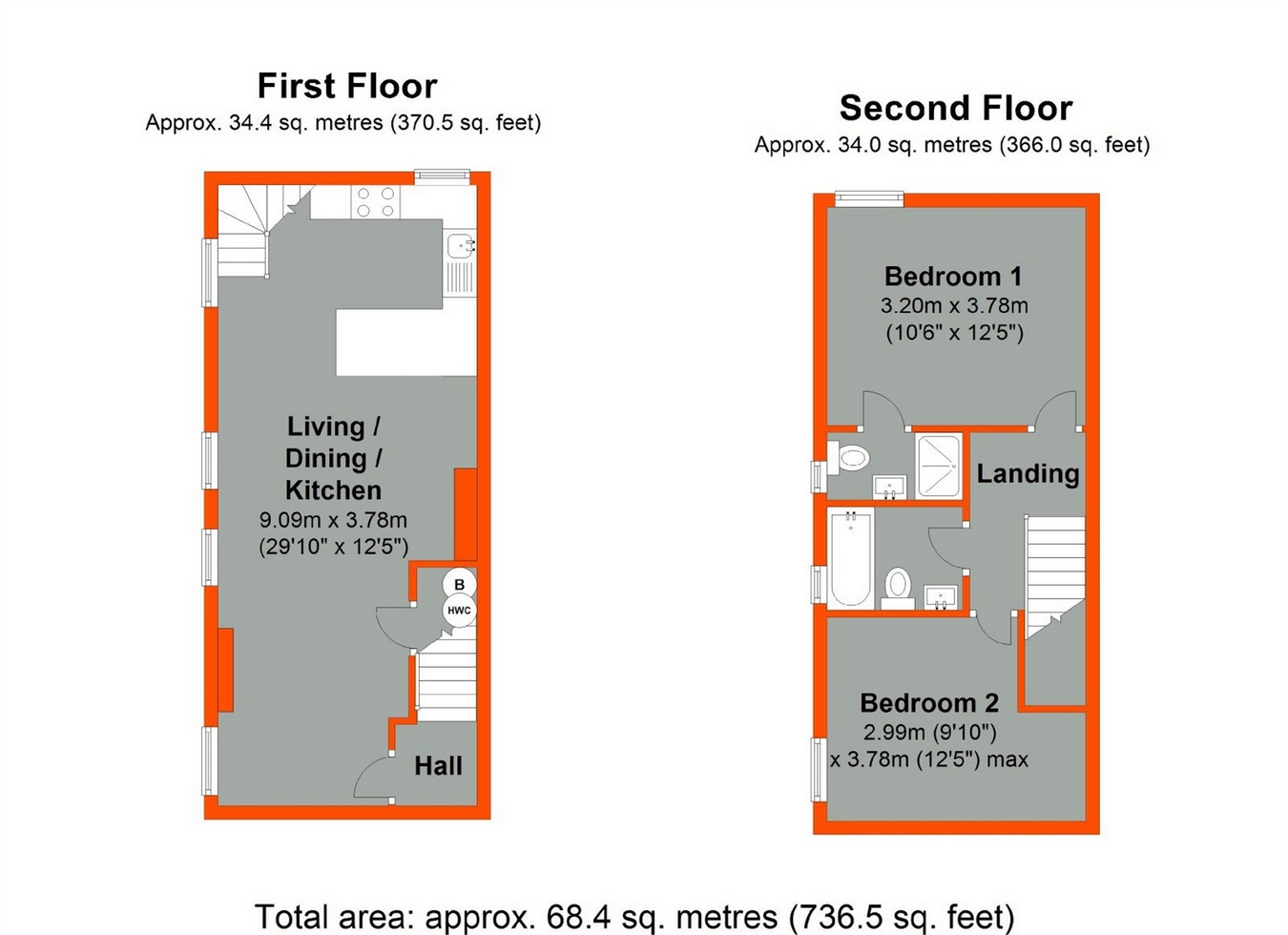Flat to rent in London SE20, 2 Bedroom
Quick Summary
- Property Type:
- Flat
- Status:
- To rent
- Price
- £ 312
- Beds:
- 2
- County
- London
- Town
- London
- Outcode
- SE20
- Location
- Bourdon Road, Anerley, London SE20
- Marketed By:
- Proctors
- Posted
- 2018-09-08
- SE20 Rating:
- More Info?
- Please contact Proctors on 020 8022 2847 or Request Details
Property Description
Key features:
- Stunning victorian flat
- Two double bedrooms
- Two bathrooms (one ensuite)
- Lounge open plan to kitchen
- Double glazed
- Gas central heating
- Rear garden
- Fees/charges apply/EPC – D
Main Description
A newly converted and spacious two double bedroom, two bathroom split level first floor flat with garden This beautiful property has been completely modernised to a high standard throughout and situated in a popular location close to local shops and Birkbeck train and Tramlink station. The accommodation comprises; bedrooms, open plan lounge to newly fitted kitchen, two bathrooms (one en suite). Further benefits include gas central heating, double glazing, new carpets and own section of rear garden. The property is available immediately and is offered unfurnished.
Location
Situated in a popular residential road a few minutes walk of Birkbeck train and Tramlink station. Anerley train station where you can also find the East London Line is a little further away. Local shops and bus services are located close by in Elmers End Road and Croydon Road. The High Street shops and social facilities of Beckenham are about two miles away with Spa Leisure Centre, library, cinema, restaurants and pubs.
Entrance
Communal entrance to hallway and own front door leading to carpeted stairs up to the first floor. Door to hall
Lounge/Kitchen
29' 10" x 12' 5" (9.09m x 3.78m) into kitchen
Four double glazed sash windows to side and double glazed window to rear, double panelled radiator, spot lights, laminate wood flooring, integral cupboard, stairs leading down to the garden, open plan to kitchen.
Kitchen area
A range of wall, base and drawer units (soft closing) in grey with wood block effect work surfaces with tiled splashback, inset single stainless steel sink and drainer with mixer tap. Inset electric hob with fitted electric oven beneath & stainless steel chimney extractor hood above, washing machine, integral fridge, double glazed sash window to rear, breakfast bar, spotlights,
Bathroom
New modern contemporary style suite in white comprising tile enclosed bath with shower over, low level w/c, wash hand basin with mixer taps and cupboard under, ladder style heated towel rail, part tiled walls, double glazed window
Bedroom One
12' 5" x 10' 6" (3.78m x 3.20m)
Double glazed window to rear, double panelled radiator
En suite Bathroom
White suite comprising large shower cubicle, wash hand basin with mixer taps and cupboard under, low flush w.C., part tiled
Bedroom Two
12' 5" x 9' 10" (3.78m x 3.00m)
L shaped room with double glazed sash window to side, double panelled radiator
Garden
Own section of rear garden with patio area leading onto lawn.
Fees & Charges
Non Refundable: Arrangement £180, References £60, Agreement (renewal also) £90, Guarantor Doc and Agreement (renewal also) £120, Admin Alterations/Renegotiations £120
Property Location
Marketed by Proctors
Disclaimer Property descriptions and related information displayed on this page are marketing materials provided by Proctors. estateagents365.uk does not warrant or accept any responsibility for the accuracy or completeness of the property descriptions or related information provided here and they do not constitute property particulars. Please contact Proctors for full details and further information.


