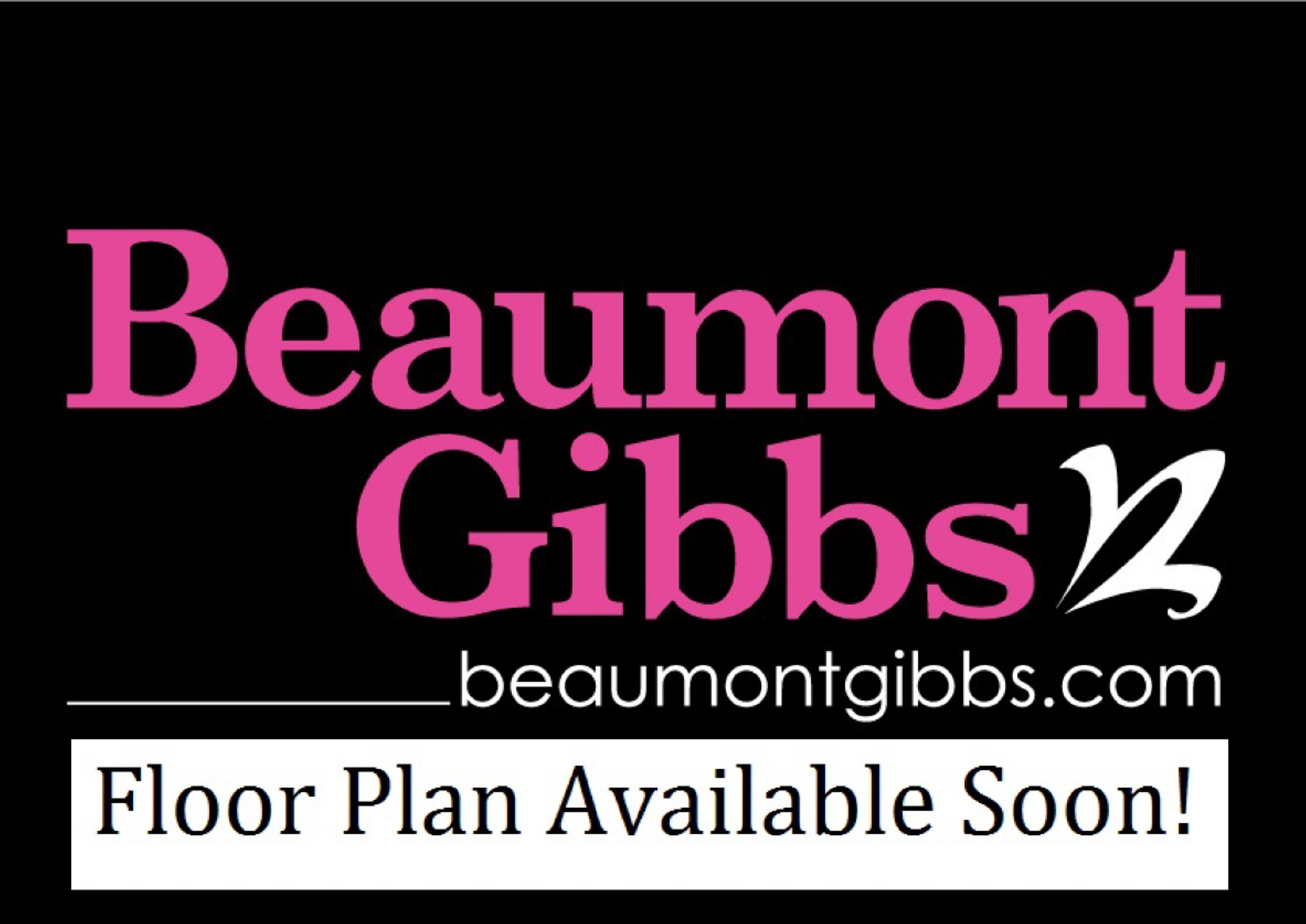Flat to rent in London SE18, 1 Bedroom
Quick Summary
- Property Type:
- Flat
- Status:
- To rent
- Price
- £ 196
- Beds:
- 1
- Baths:
- 1
- Recepts:
- 1
- County
- London
- Town
- London
- Outcode
- SE18
- Location
- Vicarage Park, Plumstead, London SE18
- Marketed By:
- Beaumont Gibbs
- Posted
- 2024-04-10
- SE18 Rating:
- More Info?
- Please contact Beaumont Gibbs on 020 8115 2529 or Request Details
Property Description
* unfurnished one bedroomed flat * available immediately * top floor * modern kitchen & bathroom * we hold keys for viewing *
Available immediately, Beaumont Gibbs are offering this modern and converted top floor unfurnished one bedroom flat to let. This property benefits from being double glazed and has gas central heating, modern fitted kitchen with appliances to remain, modern white bathroom suite and double bedroom. The flat is close by to both Plumstead Common and High Street and has been presented to a very high standard. Situated approximately half a mile from Woolwich DLR and town centre.
Communal Entrance
Communal UPVC entrance door to front, with security entryphone system, with gas and electric meters either side, leading into the communal entrance hall.
Communal Entrance Hall
Fitted carpet, high skirting, stairs leading up to the top floor, wooden entrance door to the flat.
Entrance Hall
Fitted carpet, security entryphone handset, high skirting, double radiator, stairs leading up to the half landing, with access to the bathroom, then further stairs leading up to the full landing.
Full Landing
Fitted carpet, high skirting, wall mounted 'Vaillant' combination boiler, access to loft.
Open Plan Lounge And Kitchen (18' x 11'4 (5.49m x 3.45m))
Two 'Velux' double glazed dormer windows to front, UPVC double glazed window to front.
Lounge Area: Fitted carpet, high skirting, double radiator, fireplace surround, 'Sky' television point, telephone point.
Kitchen Area: Comprising range of matching light oak fitted wall and base units, together with complementing rolled edge work surfaces and local tiling, an inset single drainer stainless steel sink unit with mixer tap, integrated fridge and separate freezer, integrated stainless steel electric oven, gas hob and extractor hood, vinyl flooring, high skirting, wall lights, low voltage spotlight cluster. Nb: This room has sloping ceilings, with restricted headroom.
Bedroom (11'5 x 11'5 (3.48m x 3.48m))
'Velux' double glazed dormer window to rear, UPVC double glazed window to rear, fitted carpet, high skirting, double radiator, fireplace surround. Nb: This room has a sloping ceiling, with restricted headroom.
Bathroom
Opaque UPVC double glazed window to rear, a white three piece suite, comprising panelled enclosed bath with mixer tap, shower attachment and glass shower screen, pedestal wash hand basin, close coupled W.C., ceramic tiled flooring, wall mounted chrome towel radiator, wall mirror with light above, fully tiled walls, extractor fan.
Council Tax
Band B Royal Borough of Greenwich - £1,111.71 Per Annum.
Tenants Fees
Reference fees are charged at £99.00 per person and a £200.00 holding deposit is taken too. Both of these fees are non refundable in the event that the tenant either fails the reference check or changes their mind. Our administration fee is £175.00. Please note that if there are four or more tenants moving into the property, then this fee will increase. For full details on the charges for this, you will need to speak to us, as the charge will depend on how many more people there are. Check out fee ranges from £95 to £135 depending on the size and furnishing of the property.
Important Information
Please be aware that new legislation from the Home Office requires us to obtain id from any potential tenants, before the referencing process can begin.
You may download, store and use the material for your own personal use and research. You may not republish, retransmit, redistribute or otherwise make the material available to any party or make the same available on any website, online service or bulletin board of your own or of any other party or make the same available in hard copy or in any other media without the website owner's express prior written consent. The website owner's copyright must remain on all reproductions of material taken from this website.
Property Location
Marketed by Beaumont Gibbs
Disclaimer Property descriptions and related information displayed on this page are marketing materials provided by Beaumont Gibbs. estateagents365.uk does not warrant or accept any responsibility for the accuracy or completeness of the property descriptions or related information provided here and they do not constitute property particulars. Please contact Beaumont Gibbs for full details and further information.


