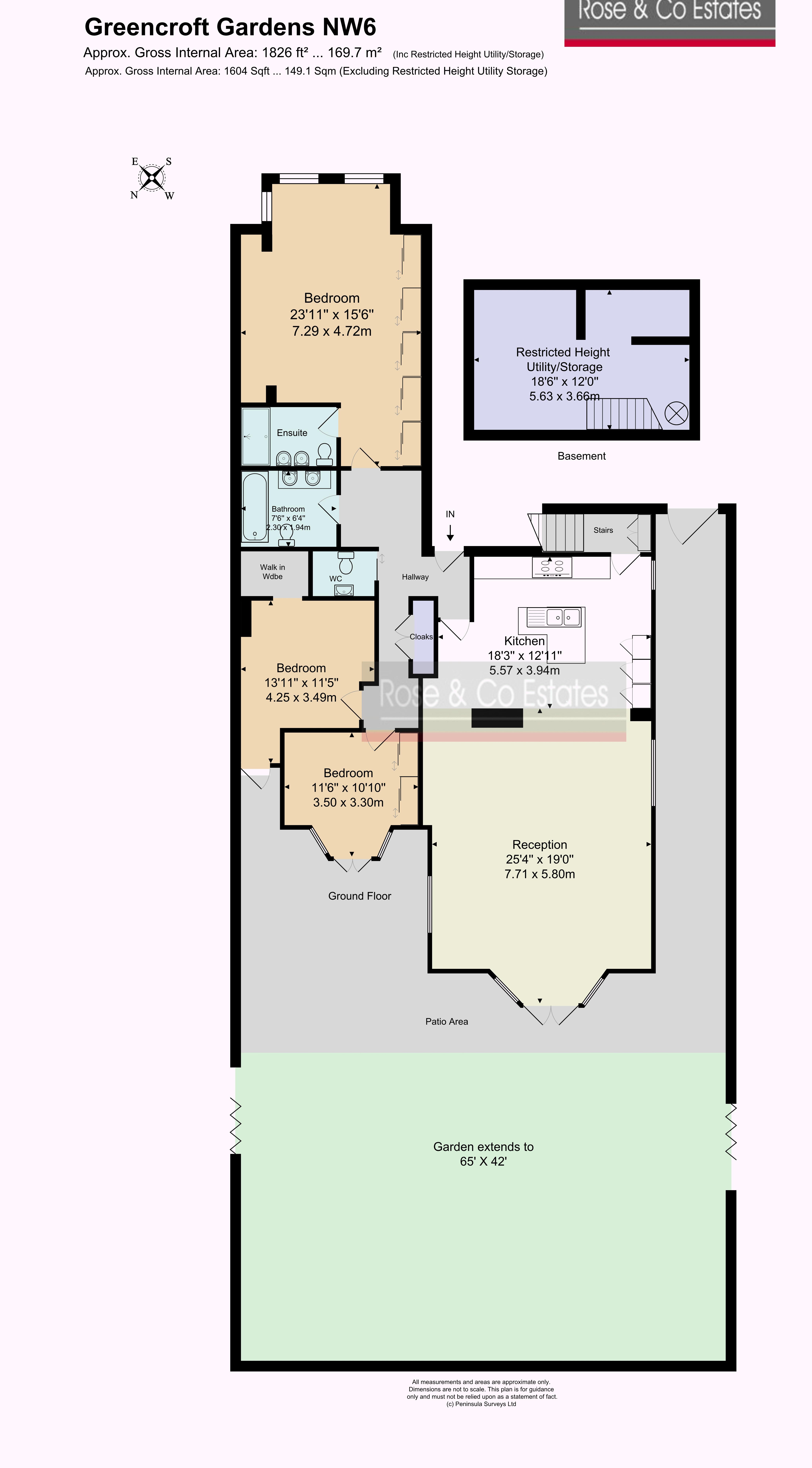Flat to rent in London NW6, 3 Bedroom
Quick Summary
- Property Type:
- Flat
- Status:
- To rent
- Price
- £ 1,400
- Beds:
- 3
- Baths:
- 2
- Recepts:
- 1
- County
- London
- Town
- London
- Outcode
- NW6
- Location
- Greencroft Gardens, London NW6
- Marketed By:
- Rose & Co
- Posted
- 2024-04-09
- NW6 Rating:
- More Info?
- Please contact Rose & Co on 020 3544 5749 or Request Details
Property Description
Spectacular 3 double bedroom 2 bathroom (1 En-suite) ground floor flat in this period house on Greencroft Gardens between Priory Road and Fairhazel Gardens. Easy access to both Finchley Road and West Hampstead amenities and transport links and South Hampstead 6 mins to Euston. Fantastic reception area leading out to rear garden with stone flooring and superb 3.26 m ceilings. Beautifully appointed German fitted and equipped fitted kitchen breakfast room. Basement utility area superb storage. Stunning master bedroom with luxury En-suite bathroom, 2 further double bedrooms and bathroom and guest WC. Superbly designed rear garden with pathway surrounding lawn area. Side access to front of the property. Available from 1st July. Ideally Unfurnished. EPC: D .Viewing via Sole agents Rose & Co Estates.
Exterior
Entrance Hall
Sep WC
Low flush WC and wash basin.
Reception (23' 11'' x 19' 0'' (7.29m x 5.80m))
High ceiling. Bay sash windows and double glazed doors to garden. Side windows. Breakfast bar separating area from kitchen.
Kitchen Breakfast Area (14' 10'' x 10' 8'' (4.52m x 3.26m))
Luxury white German fitted kitchen with granite marble work top and splash back. Centre island with double stainless steel sink unit. Double oven and microwave. Full size fridge and freezer. Dishwasher. Side aspect sash windows. Additional breakfast bar. Opening into reception and wonderful views to garden.
Utility Area
Alternating tread space saving stairs down to large storage areas with fitted shelf units and area plumbed for washing machine and dryer.
Bedroom 1 (23' 9'' x 15' 5'' (7.25m x 4.71m))
Luxury range of wardrobes. Centre piece with mirror and place for TV. Bay sash window. High ceilings. Wood flooring.
En-Suite Shower WC
Double shower cubicle. Bidet, twin bowl sink units with storage below and mirror. Tiled walls and floor. Low flush WC. Heated towel rail. Twin shaver points.
Bedroom 2 (12' 10'' x 11' 5'' (3.91m x 3.47m))
High ceilings. Wood flooring. Double glazed door to rear patio with gate to garden. Recessed dressing area. Fitted cupboards.
Bathroom WC
Panelled bath, low flush WC. Twin sink unit set in to draw unit with mirrors. Tiled walls and floor. Heated towel rail. Shaver sockets.
Bedroom 3 (11' 0'' x 10' 10'' (3.35m x 3.29m))
Built in wardrobes. Wood flooring. Double doors to garden.
Rear Garden (42' 0'' x 60' 2'' (12.79m x 18.32m))
Beautiful landscaped garden. Paved patio with path leading around lawn area. Pebbled and slate boarders. Out side lighting. Side access and outside tap.
Property Location
Marketed by Rose & Co
Disclaimer Property descriptions and related information displayed on this page are marketing materials provided by Rose & Co. estateagents365.uk does not warrant or accept any responsibility for the accuracy or completeness of the property descriptions or related information provided here and they do not constitute property particulars. Please contact Rose & Co for full details and further information.


