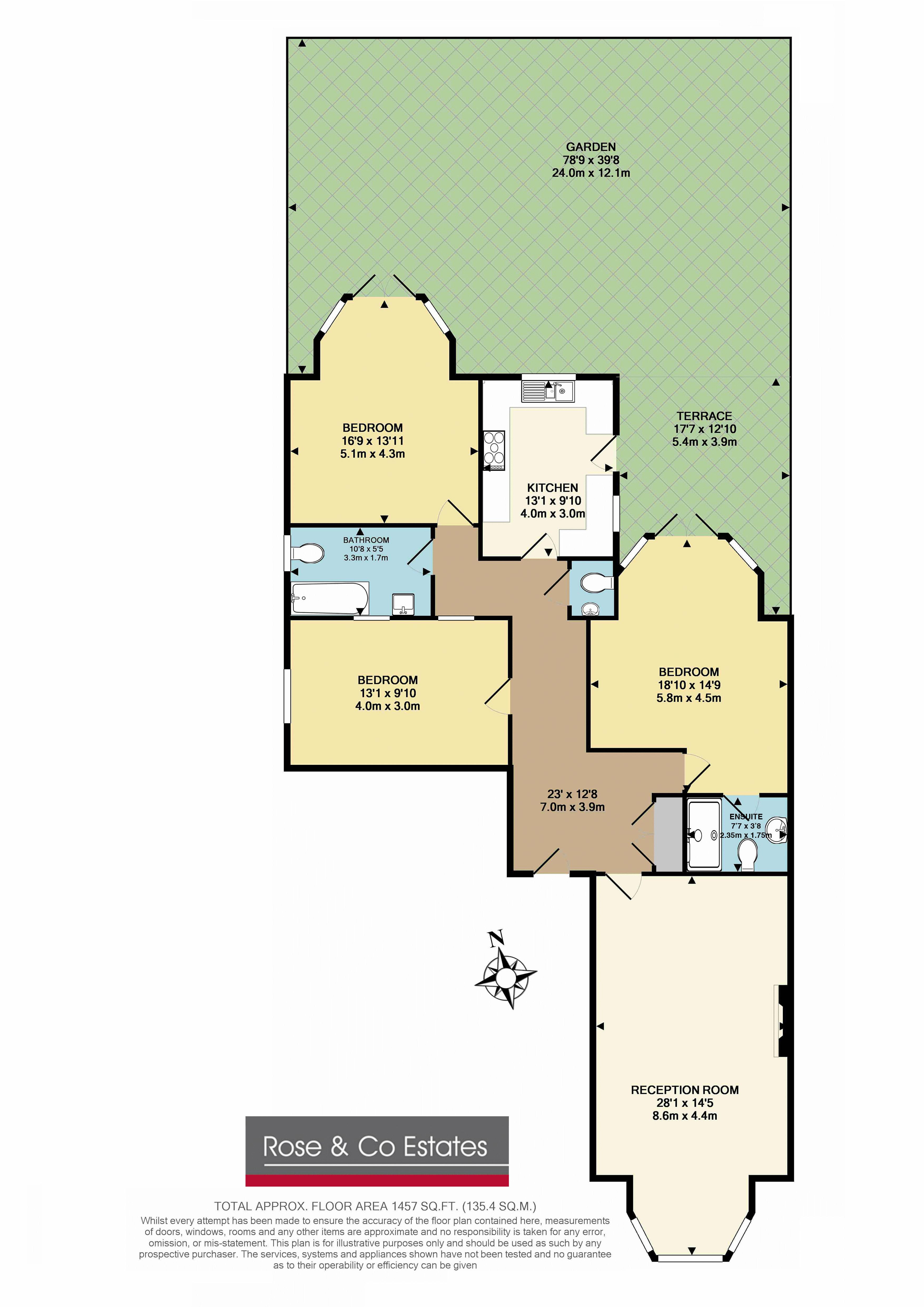Flat to rent in London NW6, 3 Bedroom
Quick Summary
- Property Type:
- Flat
- Status:
- To rent
- Price
- £ 950
- Beds:
- 3
- Baths:
- 2
- Recepts:
- 1
- County
- London
- Town
- London
- Outcode
- NW6
- Location
- Compayne Gardens, South Hampstead, London NW6
- Marketed By:
- Rose & Co
- Posted
- 2019-04-17
- NW6 Rating:
- More Info?
- Please contact Rose & Co on 020 3544 5749 or Request Details
Property Description
Exceptional 3 bedroom 2 bathroom ground floor flat with a beautiful rear garden in Compayne Gardens in the heart of the South Hampstead conservation area. Ideal for Finchley Road & West Hampstead stations with easy access to O2 Centre and the variety of shops on West End Lane. Excellent reception with southerly aspects, high ceilings and wood flooring. New fitted luxury fitted kitchen with access to garden. Unfurnished. Available now. EPC:D Viewing via Rose & Co Estates.
Exterior
Entrance Hall
Wood floors, high level window. Double cupboard housing hot watertank.
Reception (28' 3'' x 14' 5'' (8.6m x 4.4m))
Wood floor, bay sash double glazed windows.
Kitchen (13' 1'' x 9' 10'' (4.0m x 3.0m))
Fitted wall and base units, oven hob extractor and space for micowave, washing machine and diswasher. Bosch fridge freezer. Twin bowl sink unit set into work top. Cupboard housing boiler. Double glazed door to garden and window over looking garden.
Guest W.C.
Guest wc and wash hand basin. Tiled walls and floor.
Bedroom 1 (19' 0'' x 14' 9'' (5.8m x 4.5m))
Double glazed doors to garden . Range of built in wardrobe. Door to en-suite bathroom.
En-Suite Bathroom (7' 9'' x 5' 9'' (2.35m x 1.75m))
4 piece suite, tiled walls and floor and panelled bath with shower screen. Low flush wc and wash basin with storage below, heated towel rail.
Bedroom 2 (16' 9'' x 14' 1'' (5.1m x 4.3m))
Double glazed doors to garden. Range of built in wardrobes. High ceilings.
Bathroom/wc (10' 10'' x 5' 7'' (3.3m x 1.7m))
3 Piece suite, panelled bath, low flush wc, wash basin set into vanity unit, heated towel rail. Window.
Bedroom 3 (13' 1'' x 9' 10'' (4.0m x 3.0m))
Double glazed window, high level windows allowing light. Double wardrobe.
Garden (78' 9'' x 39' 8'' (24m x 12.1m))
25.00m x 12.00m (89' 0" x 35") Laid to lawn and paved patio. Garden shed. Access from 2 bedrooms and kitchen.
Epc D
Residents Parking
Residents Parking via Camden ( check Charges ) Permits available
Rear Paved Patio
Property Location
Marketed by Rose & Co
Disclaimer Property descriptions and related information displayed on this page are marketing materials provided by Rose & Co. estateagents365.uk does not warrant or accept any responsibility for the accuracy or completeness of the property descriptions or related information provided here and they do not constitute property particulars. Please contact Rose & Co for full details and further information.


