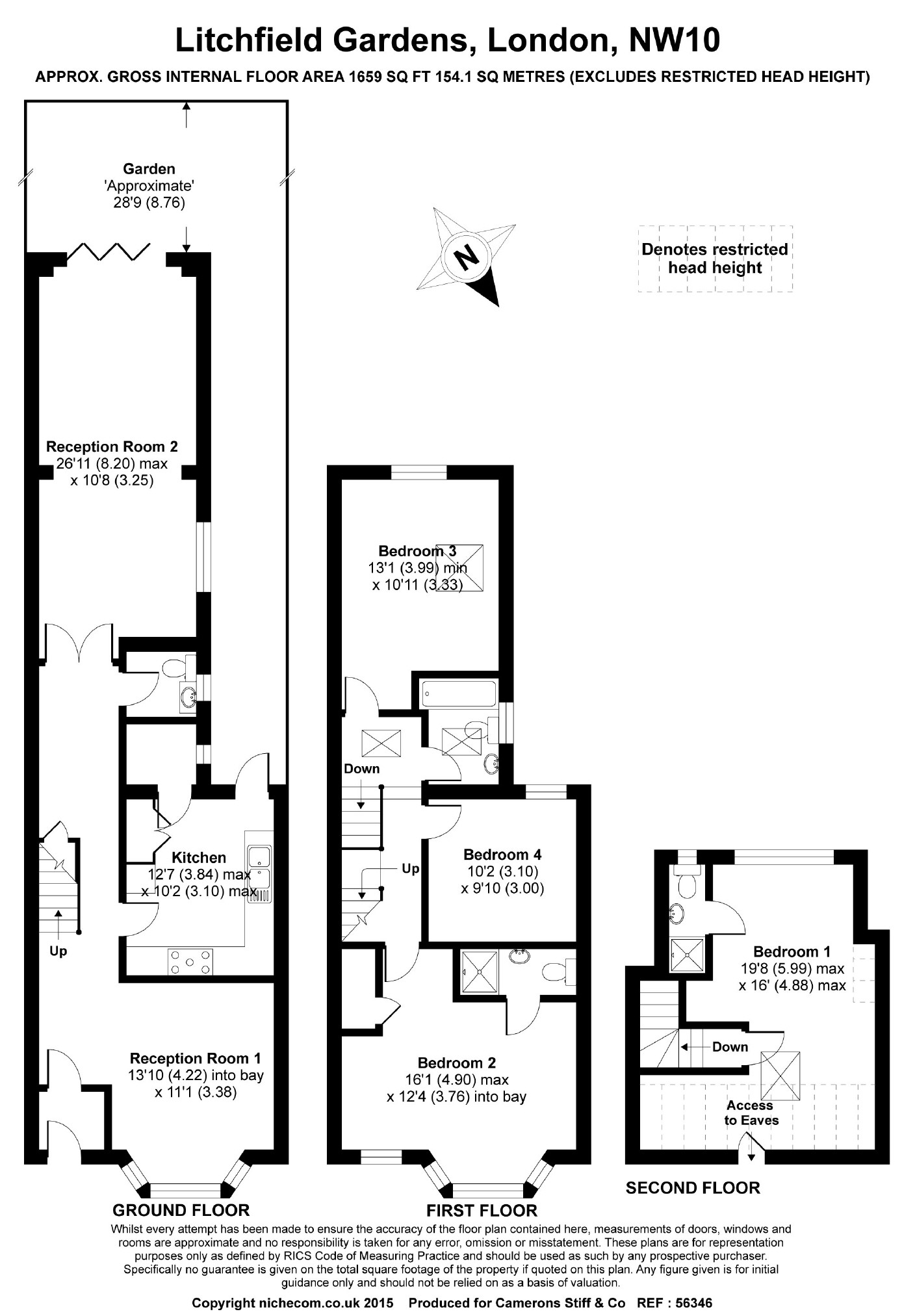Flat to rent in London NW10, 4 Bedroom
Quick Summary
- Property Type:
- Flat
- Status:
- To rent
- Price
- £ 775
- Beds:
- 4
- Baths:
- 3
- Recepts:
- 1
- County
- London
- Town
- London
- Outcode
- NW10
- Location
- Litchfield Gardens, Willesden NW10
- Marketed By:
- Venice Property
- Posted
- 2018-09-06
- NW10 Rating:
- More Info?
- Please contact Venice Property on 020 3544 2532 or Request Details
Property Description
Newly refurbished mid-terraced four bedroom family home offering extremely spacious accommodation, benefiting from 27 ft rear reception. Accommodation comprises of a fully fitted kitchen, additional reception, three bathrooms (two of which en-suite), four WCs & south facing garden laid to lawn with flower border and paved patio.
Offering many luxury extras and conveniently situated close to Willesden High Road with its close proximity to Jubilee Line Station (Zone 2) & bars and restaurants.
Available on the 01/09/2018
Viewing highly recommended.
Ground Floor
Reception Room 1 (13'10x11'1 (4.22m X 3.38m))
Kitchen (12'7x10'2 (3.84m X 3.10m))
Reception Room 2 (26'11x10'6 (8.20m X 3.20m))
Garden (Approximate) (26'9 (8.15m))
Bathroom
First Floor
Bedroom 2 (16'1x12'4 (4.90m X 3.76m)) with en-suite bathroom
Bedroom 3 (13'1x10'11 (3.99m X 3.33m))
Bedroom 4 (10'2x9'10 (3.10m X 3.00m))
Bathroom
Second Floor
Bedroom 1 (19'8x16'0 (5.99m X 4.88m))
En-suite Bathroom
Property Location
Marketed by Venice Property
Disclaimer Property descriptions and related information displayed on this page are marketing materials provided by Venice Property. estateagents365.uk does not warrant or accept any responsibility for the accuracy or completeness of the property descriptions or related information provided here and they do not constitute property particulars. Please contact Venice Property for full details and further information.


