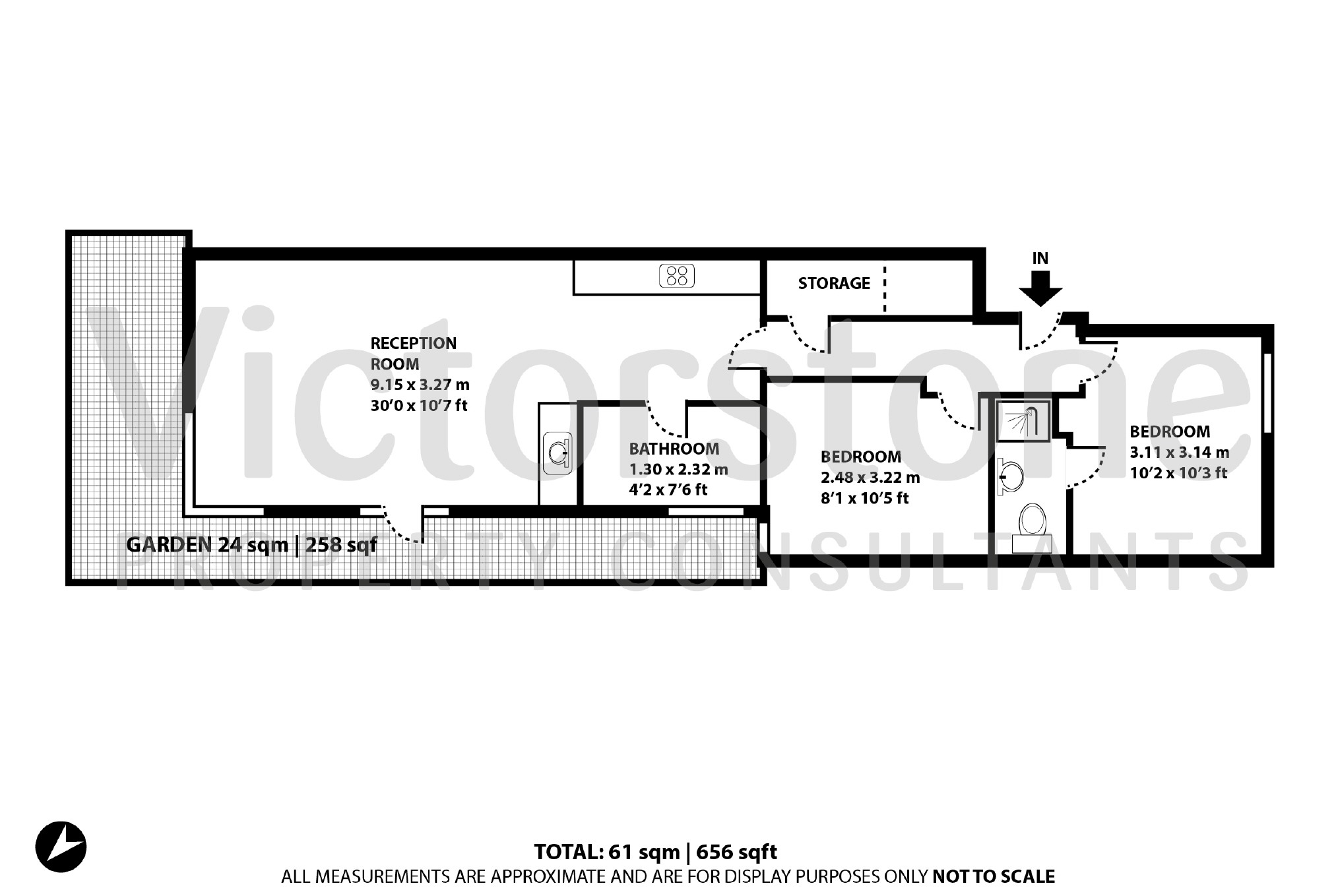Flat to rent in London N7, 2 Bedroom
Quick Summary
- Property Type:
- Flat
- Status:
- To rent
- Price
- £ 425
- Beds:
- 2
- Baths:
- 1
- Recepts:
- 1
- County
- London
- Town
- London
- Outcode
- N7
- Location
- York Way, Kings Cross, London N7
- Marketed By:
- Victorstone Property Consultants
- Posted
- 2024-04-19
- N7 Rating:
- More Info?
- Please contact Victorstone Property Consultants on 020 3478 2991 or Request Details
Property Description
Newly renovated two bedroom two bathroom modern flat situated within a period conversion comprising two double bedrooms, open plan kitchen and lounge, wooden flooring, storage and a private decked garden benefitting from exceptional attention to detail to every fitting and fixture for the best in modern living. Located moments from Kings Cross/St Pancras International and the rejuvenated Granary Square development. Available now.
Small pets allowed
Hall
Solid wood flooring, phone entry system, utility cupboard with washing machine, radiator and power point.
Reception/Kitchen (30'0 x 10'7 (9.14m x 3.23m))
Double glazed windows to side and rear aspect, solid wood flooring, radiators, ample power points and zonal lighting.
Kitchen:
Selection of soft shut wall and base units, integrated neff oven, grill and induction hob, extractor hood, integrated fridge freezer and dishwasher, granite worktop, glass splash back, sink with mixer tap and mood lighting.
Bedroom (10'2 x 10'3 (3.10m x 3.12m))
Sash style double glazed windows, ample power points, spot lights, radiator, luxury fitted carpet and en-suite.
En-Suite
Tile surround, walk in shower with waterfall head and wall mounted taps, wash basin with mixer tap and low level W.C.
Bedroom (8'1 x 10'5 (2.46m x 3.18m))
Double glazed window to rear aspect, luxury fitted carpet, spot lights, ample power points and radiator.
Bathroom (4'2 x 7'6 (1.27m x 2.29m))
Fully tiled, panelled bath with mixer tap and waterfall shower, wash basin with mixer tap, double glazed window to side aspect and low level W.C.
Garden (24sqm/258sqft (78'9"))
Stone patio laid to flower beds, lighting and mains water.
Important notice: Victorstone, their clients and any joint agents give notice that: These particulars are prepared as a general guide to the property and do not form part of any offer or contract and must not be relied upon as statements or representations of fact. They have not conducted a structural survey and the services, appliances and specific fittings have not been tested. All photographs, measurements, floorplans and distances referred to are given as a guide only. Any and all fixtures and fittings listed in these particulars are deemed removable by the vendor. Any measurements should not be relied upon for the purchase of flooring or any other fixtures or fittings. Ground rent, service charges and any other lease details (where applicable) and council tax are given as a guide only and should be checked and confirmed by your Solicitor prior to exchange of contracts.
Property Location
Marketed by Victorstone Property Consultants
Disclaimer Property descriptions and related information displayed on this page are marketing materials provided by Victorstone Property Consultants. estateagents365.uk does not warrant or accept any responsibility for the accuracy or completeness of the property descriptions or related information provided here and they do not constitute property particulars. Please contact Victorstone Property Consultants for full details and further information.


