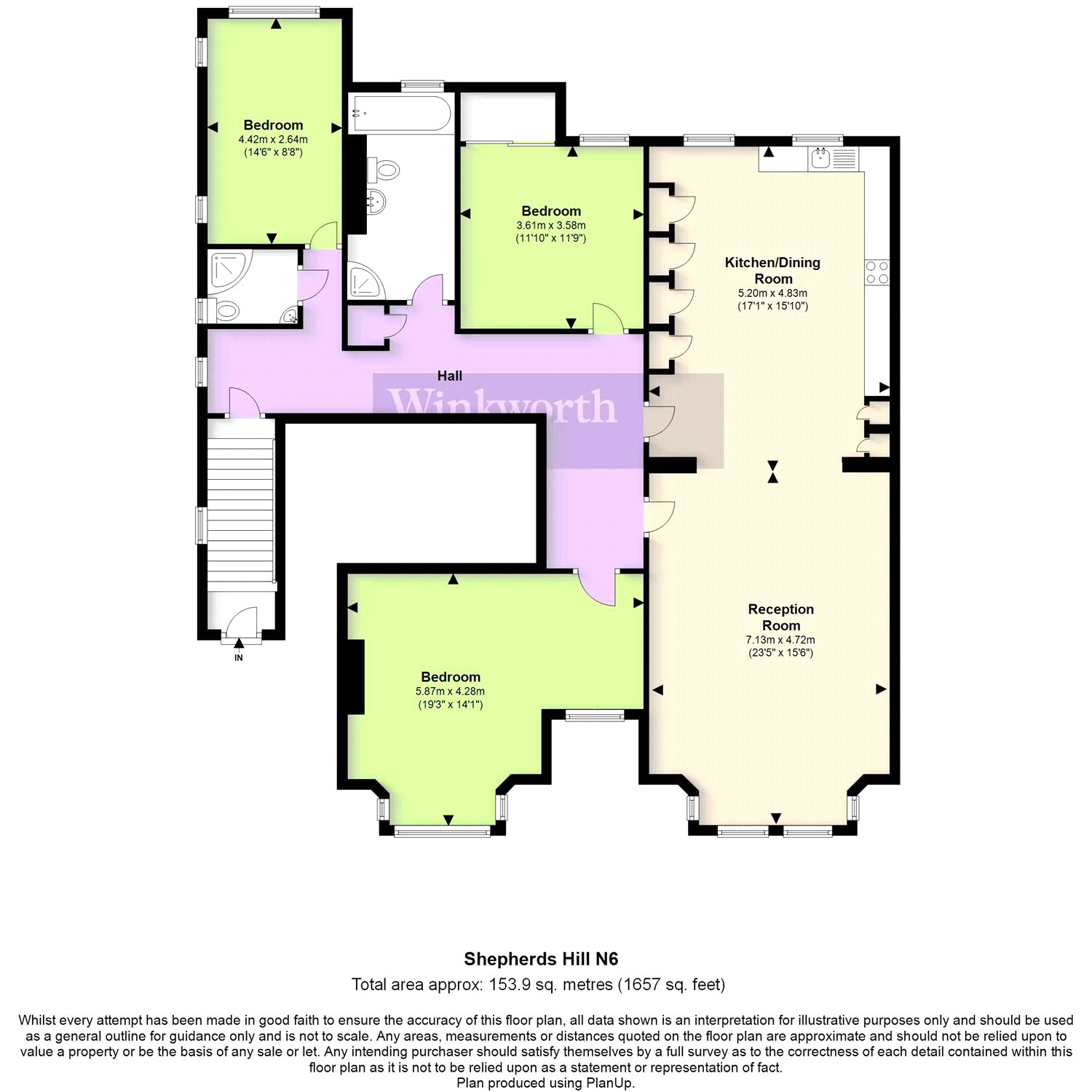Flat to rent in London N6, 3 Bedroom
Quick Summary
- Property Type:
- Flat
- Status:
- To rent
- Price
- £ 895
- Beds:
- 3
- Baths:
- 2
- Recepts:
- 1
- County
- London
- Town
- London
- Outcode
- N6
- Location
- Shepherds Hill, London N6
- Marketed By:
- Winkworth - Highgate
- Posted
- 2018-10-09
- N6 Rating:
- More Info?
- Please contact Winkworth - Highgate on 020 8115 4639 or Request Details
Property Description
This property has three bedrooms and comprises 1657 sq. Ft. Of accommodation, forming part of a handsome double-fronted Victorian residence, set-back from the road. The property has been extensively re-developed and modernized to a very high standard by the existing owner. It has been completely re-wired and re-plumbed, with a thermally efficient central heating system installed, and also had new solid wooden floors and ceilings put in. There are beautiful American black walnut floors throughout and attractive Aurora spotlights and modern light fittings adorn the 11' ceilings, all with the latest LED energy saving lamps on dimmer switches. All door fittings are solid bronze. With the wiring there is a cat 5 ethernet network to the main rooms, and a multitude of new mk electrical sockets everywhere. There are also TV wall sockets in one of the bedrooms. The central heating is controlled by a "Vaillant" system boiler with external thermostatic sensors that ensure inside temperatures remain constant. Highly efficient flat panelled Danish "Hudevad" radiators are all individually controlled and constant hot water is via a large pressurized water cylinder. The system has been regularly serviced by "Vaillant" engineers.
There are new, timber-framed double glazed sash windows on the south side of the building where most of the weather comes from which have greatly improved heat retention and reduced drafts. This same elevation affords a delightful, leafy rear outlook over neighbouring gardens which lends to an impression of a semi-rural environment.
The bespoke German Kuhlman kitchen has a standalone bank of tall cupboards with generous storage space along one wall, and built in units with Siemens appliances and Blanco sink underneath the window and along the opposite wall, ending with a large "Liebherr" side-by-side fridge freezer. The kitchen is handle-less and finished with pale green ceramic door panels. Underfloor gas and water supplies are installed ready for an island console. The kitchen inter-connects with the reception room, creating an impressive 40' through living space with further leafy views at the reception end.
The two bathrooms are equipped with "Duravit" sanitary ware, soft close seats and basins with stylish "Philip Stark" taps fitted whilst airflow extractor fans in the showers are humidity controlled. The walls and floors of the bathrooms have been finished with large Italian white porcelain tiles. There is a German steel and ceramic "Bette" bath in the main bathroom with a side filling system.
There is a large insulated loft space for storage above the landing with a drop-down ladder and outside, at the side of the house, there is a small storage locker for bicycles etc. The property has its own front door with an entry-phone system and access to the first floor via a single flight of stairs.
Directions:
Ideally situated mid-way between Highgate village and excellent shopping facilities in Crouch End, the property is just minutes away from Highgate Woods and the Northern line tube at Highgate station for easy access into the City and central London.
Property Location
Marketed by Winkworth - Highgate
Disclaimer Property descriptions and related information displayed on this page are marketing materials provided by Winkworth - Highgate. estateagents365.uk does not warrant or accept any responsibility for the accuracy or completeness of the property descriptions or related information provided here and they do not constitute property particulars. Please contact Winkworth - Highgate for full details and further information.


