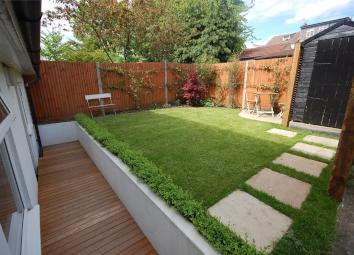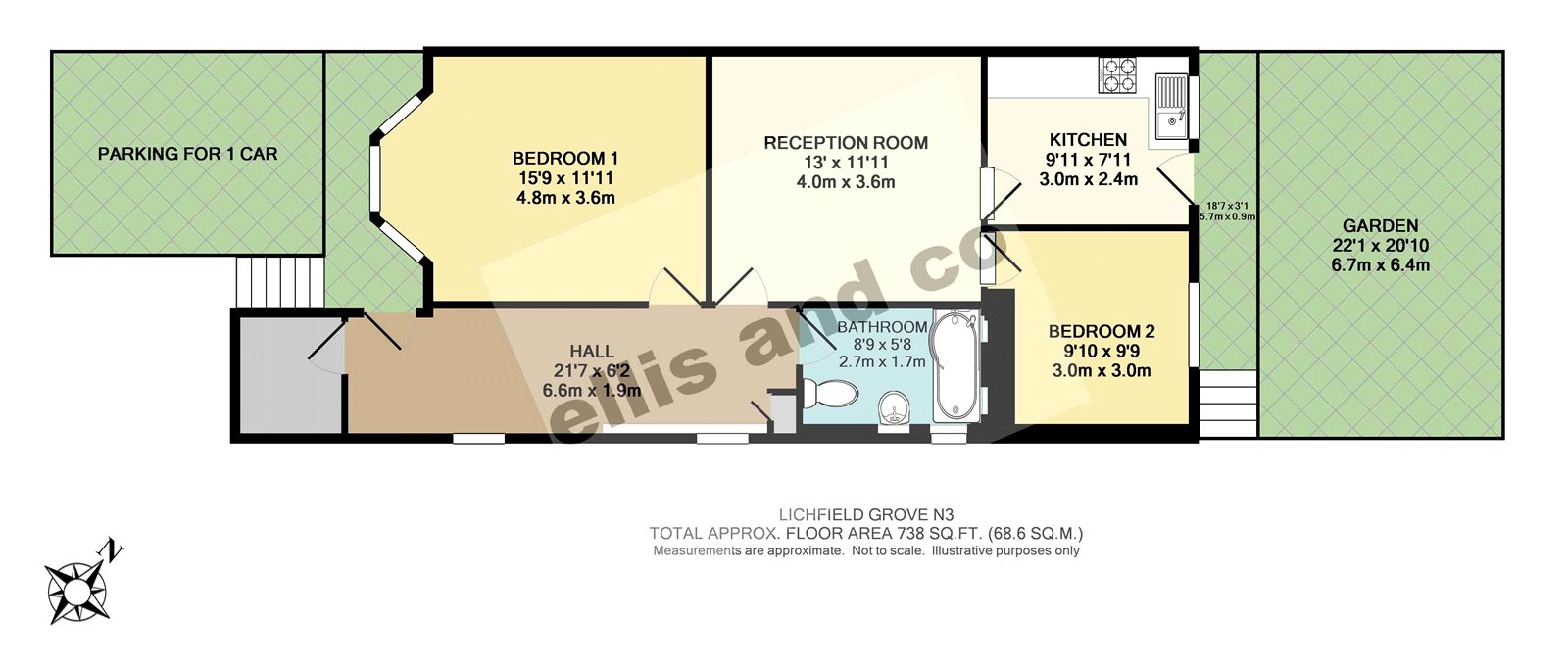Flat to rent in London N3, 2 Bedroom
Quick Summary
- Property Type:
- Flat
- Status:
- To rent
- Price
- £ 342
- Beds:
- 2
- Baths:
- 1
- Recepts:
- 1
- County
- London
- Town
- London
- Outcode
- N3
- Location
- Lichfield Grove, Finchley, London N3
- Marketed By:
- Ellis & Co - Finchley
- Posted
- 2019-05-05
- N3 Rating:
- More Info?
- Please contact Ellis & Co - Finchley on 020 3463 0059 or Request Details
Property Description
A modern two double bedroom lower ground floor maisonette with own garden, situated approximately 0.2 miles of Finchley Central Station. Ballard's Lane local shops and amenities are also within walking distance.
The property benefits from dark smoked engineered oak floors, modern bathroom, modern kitchen, approximately 20ft entrance hall, double glazing, direct access to an approximately 25ft rear garden and off street parking for one car. Available Now.
For an internal viewing please contact the Landlords Agent Ellis and Co. Telephone .
Main Entrance
Steps down to main entrance with canopy and motion sensor light.
Entrance Hall (21' 7" x 6' 2" (6.58m x 1.88m))
Side aspect double glazed window's, good size under stairs storage cupboard, cupboard housing boiler, sideboard, dark smoked engineered oak floor, doors to:
Bedroom One (15' 9" x 11' 11" (4.8m x 3.63m))
Front aspect double glazed bay window, ceiling coving, double and single radiator.
Reception Room (13' 0" x 11' 11" (3.96m x 3.63m))
Dark smoked engineered oak floor, single radiator, dining table, sofa, doors to:
Kitchen (9' 11" x 7' 11" (3.02m x 2.41m))
Range of modern fitted base and wall units, earthstone worktop, integrated gas hob, integrated electric oven, wall mounted extractor fan, washing machine, fridge freezer, single drainer stainless steel sink unit, part tiled walls, double radiator, dark smoked engineered oak floor, rear aspect double glazed window, door to garden.
Bedroom Two (9' 10" x 9' 9" (3m x 2.97m))
Rear aspect double glazed window, ceiling coving, fitted wardrobes, double radiator.
Bathroom (8' 9" x 5' 8" (2.67m x 1.73m))
Modern white three piece suite comprising of panel enclosed shower cube bath, pedestal mounted wash hand basin, low level w.C, extractor fan, heated towel rail, tiled walls with mosaic recessed shelves, tiled floor, side aspect double glazed window.
Garden (22' 1" x 20' 0" (6.73m x 6.1m))
Mainly laid to lawn with patio area, timber shed on concrete base and side access to front.
Parking
Allocated off street parking to front for one car.
Property Location
Marketed by Ellis & Co - Finchley
Disclaimer Property descriptions and related information displayed on this page are marketing materials provided by Ellis & Co - Finchley. estateagents365.uk does not warrant or accept any responsibility for the accuracy or completeness of the property descriptions or related information provided here and they do not constitute property particulars. Please contact Ellis & Co - Finchley for full details and further information.


