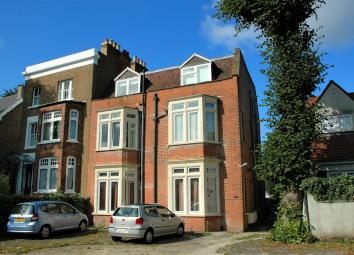Flat to rent in London N2, 1 Bedroom
Quick Summary
- Property Type:
- Flat
- Status:
- To rent
- Price
- £ 300
- Beds:
- 1
- Baths:
- 1
- Recepts:
- 1
- County
- London
- Town
- London
- Outcode
- N2
- Location
- Eastern Road, East Finchey N2
- Marketed By:
- JHK Estate Agents
- Posted
- 2024-04-24
- N2 Rating:
- More Info?
- Please contact JHK Estate Agents on 020 3478 3544 or Request Details
Property Description
A spacious, flat with a double bedroom, on the ground floor of an Edwardian double fronted and semi detached house. The partly furnished flat, has a bright reception room with a cast iron fireplace, opening to a wide, fitted, galley kitchen. There is also a recently fitted white bathroom, gas central heating, an entryphone and an Off Street Parking space for 1 car
Situated within easy reach of the extensive shopping and transport facilities in Muswell Hill Broadway and the greenery of Cherry Tree Woods, and only a short walk from East Finchley Tube Station - for speedy links into the City and West End.
Reached via the side of the house is the Main Front Door, with opaque inserts, opening to....
Communal Hallway - With a cupboard housing the utility meters.
The Private Flat Door opens to....
Hallway - With an entryphone and a large linen or cloaks cupboard.
Reception Room - 17'4 (5.29m) at the widest x 14'9 (4.49m ) at the widest
A spacious room, with a bay of double glazed casement windows - with curtains - looking to the drive at the front - a large original, cast iron fireplace with a tiled hearth and inserts - for “display only”, as it is not to be used for open fires - 2 grey sofas and a dining table and chairs.
Kitchen - 9'5 ( 2.86m ) at the widest x 6'9 ( 2.05m ) at the widest
A wide, galley kitchen, which has a range of wooden wall and floor units, incorporating a 1½ bowl stainless steel sink and drainer, an electric oven and a gas hob with an extractor fan above, plus a washing machine and a fridge/freezer. There is also a sash window - with Venetian blinds - looking to the side of the house, a wall mounted central heating boiler and a cork tiled floor.
Bedroom - 15'0 ( 4.58m ) at the widest x 11'2 ( 3.41m ) at the widest
A good sized double bedroom, which has a bay of double glazed casement windows - with curtains - looking to the drive at the front, plus a double glazed window - to the side. Also a double bed base only - awaiting new tenants using their own mattress - bedside tables, a pine wardrobe and ceiling coving.
Bathroom - 9'5 ( 2.86m ) at the widest x 6'9 ( 2.05m ) at the widest
A recently fitted bathroom, which has a white panelled bath, with a shower attachment and a glazed shower screen, a hand basin inset into a vanity unit with drawers beneath and a low level wc, plus tiled walls and a matching tiled floor, an extractor fan and a spotlit ceiling.
Parking
On the driveway, at the front of the house, is an off street parking space for one car.
Available Late July - Part Furnished - For A One Year Contract
Rent. £ 300. Per Week.
Property Location
Marketed by JHK Estate Agents
Disclaimer Property descriptions and related information displayed on this page are marketing materials provided by JHK Estate Agents. estateagents365.uk does not warrant or accept any responsibility for the accuracy or completeness of the property descriptions or related information provided here and they do not constitute property particulars. Please contact JHK Estate Agents for full details and further information.


