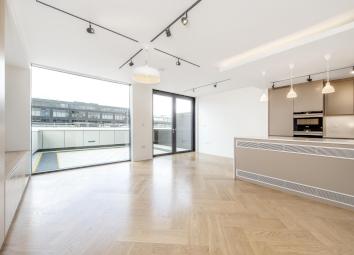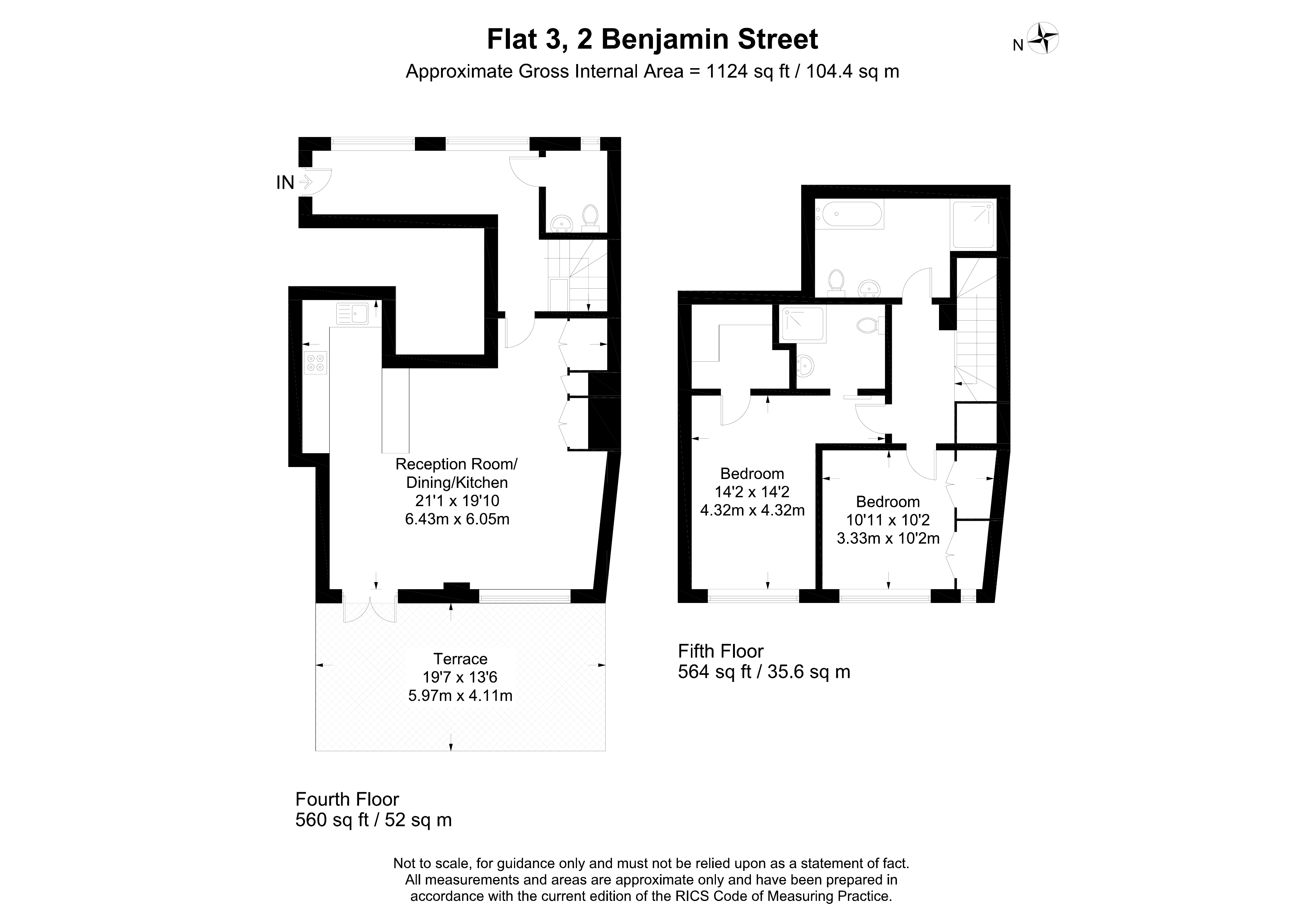Flat to rent in London EC1M, 2 Bedroom
Quick Summary
- Property Type:
- Flat
- Status:
- To rent
- Price
- £ 1,050
- Beds:
- 2
- Baths:
- 2
- Recepts:
- 1
- County
- London
- Town
- London
- Outcode
- EC1M
- Location
- Benjamin Street, London EC1M
- Marketed By:
- Daniel Watney LLP
- Posted
- 2024-04-21
- EC1M Rating:
- More Info?
- Please contact Daniel Watney LLP on 020 8033 7616 or Request Details
Property Description
This unit at Benjamin Street is a two bed duplex apartment, measuring just over 1,150sq ft. The entrance to the flat is on the 4th floor, leading to the open plan kitchen/reception room with bi-folding doors opening onto a large private terrace with extensive views across London. On the 5th floor, there are two bedrooms and two bathrooms – both bedrooms have built in storage, there is an additional guest WC off the reception room.
Benjamin Street is positioned within the beating heart of Farringdon, providing a rare opportunity to become part of a burgeoning hub. The scheme was designed by world renowned architects Alford Hall Monaghan Morris and provides a brilliant residential space. These carefully designed units showcase authentic city living and provide the perfect opportunity to rediscover the pleasures and conveniences of contemporary urban culture.
The apartments are finished to a high specification throughout with European oak floors and bespoke kitchens, fully equipped with white goods. The flats are bright and spacious with breath-taking views across the City of London.
The flat is unfurnished - professional photos to follow.
Property Location
Marketed by Daniel Watney LLP
Disclaimer Property descriptions and related information displayed on this page are marketing materials provided by Daniel Watney LLP. estateagents365.uk does not warrant or accept any responsibility for the accuracy or completeness of the property descriptions or related information provided here and they do not constitute property particulars. Please contact Daniel Watney LLP for full details and further information.


