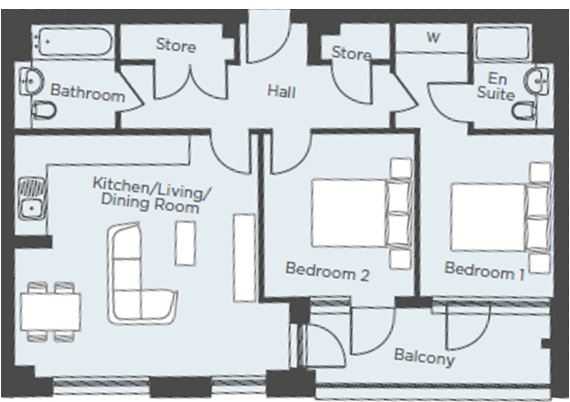Flat to rent in London E15, 2 Bedroom
Quick Summary
- Property Type:
- Flat
- Status:
- To rent
- Price
- £ 445
- Beds:
- 2
- Baths:
- 2
- County
- London
- Town
- London
- Outcode
- E15
- Location
- Highland Street, London E15
- Marketed By:
- Martin & Co Stratford
- Posted
- 2024-04-20
- E15 Rating:
- More Info?
- Please contact Martin & Co Stratford on 020 8022 6331 or Request Details
Property Description
General specifications Situated on the periphery of the Queen Elizabeth Olympic park 0.3 miles to Pudding Mill DLR and 1 mile to Stratford station and Westfield Shopping city, this fabulous two bedroom two bathroom 5th floor apartment in the newly Constructed Bellway Legacy Wharf development is the go to destination in Stratford with its riverside location and enclosed communal gardens this is a quiet oasis away from the hustle and bustle of urban life, with quality fixtures and fittings fitted wardrobe contemporary bathrooms with bath and shower wood flooring and double doors leading from the lounge to a private patio garden this will soon become a home from home.
Queen Elizabeth Olympic Park & Stadium
560-acre open space comprising parkland, meadows, fields and gardens & Olympic stadium is home to West Ham United, Zaha Hadid's London Aquatics Centre is open to the public, and the Olympic Velodrome, now Lee Valley VeloPark, was first in the world to offer track cycling, road racing, bmx and mountain biking in one place.
Westfield Stratford City
One of the largest shopping malls in Europe with 350 stores, restaurants and cinema set over three floors .
Kitchen / living / dining 18' 6" x 16' 9" (5.64m x 5.11m) *Built in appliances including A+ rated fridge freezer
*Integrated multi-function oven with steam bake
*Soft close mechanism to all drawers and doors
*handle less wall units
*Featured LED lighting to underside of wall units
*Laminated wood flooring
bathroom *Contemporary white bath with thermostatic shower
*Tiled upstand with full height mirror
*Tiled walls around bath and shower
*WC with soft closing seat and lid
ensuite *Rectangular shower tray with sliding door and thermostatic shower
*Full height Mirror above upstand
*Soft close seat and lid to WC
*Tiled walls around shower
*Space for cabinet
bedroom 1 18' 9" x 9' 0" (5.72m x 2.74m) *Carpets
*Door to balcony
bedroom " 11' 2" x 10' 2" (3.4m x 3.1m) *Carpets
*Door to balcony
fi xtures & fittings *Polished chrome levers to all internal doors
*Video door entry system
*Tv outlets to receive digital / freeview and Sky Q
*Hyperoptic superfast broadband & BT sockets in the master bedroom
*Smoke detectors
Property Location
Marketed by Martin & Co Stratford
Disclaimer Property descriptions and related information displayed on this page are marketing materials provided by Martin & Co Stratford. estateagents365.uk does not warrant or accept any responsibility for the accuracy or completeness of the property descriptions or related information provided here and they do not constitute property particulars. Please contact Martin & Co Stratford for full details and further information.


