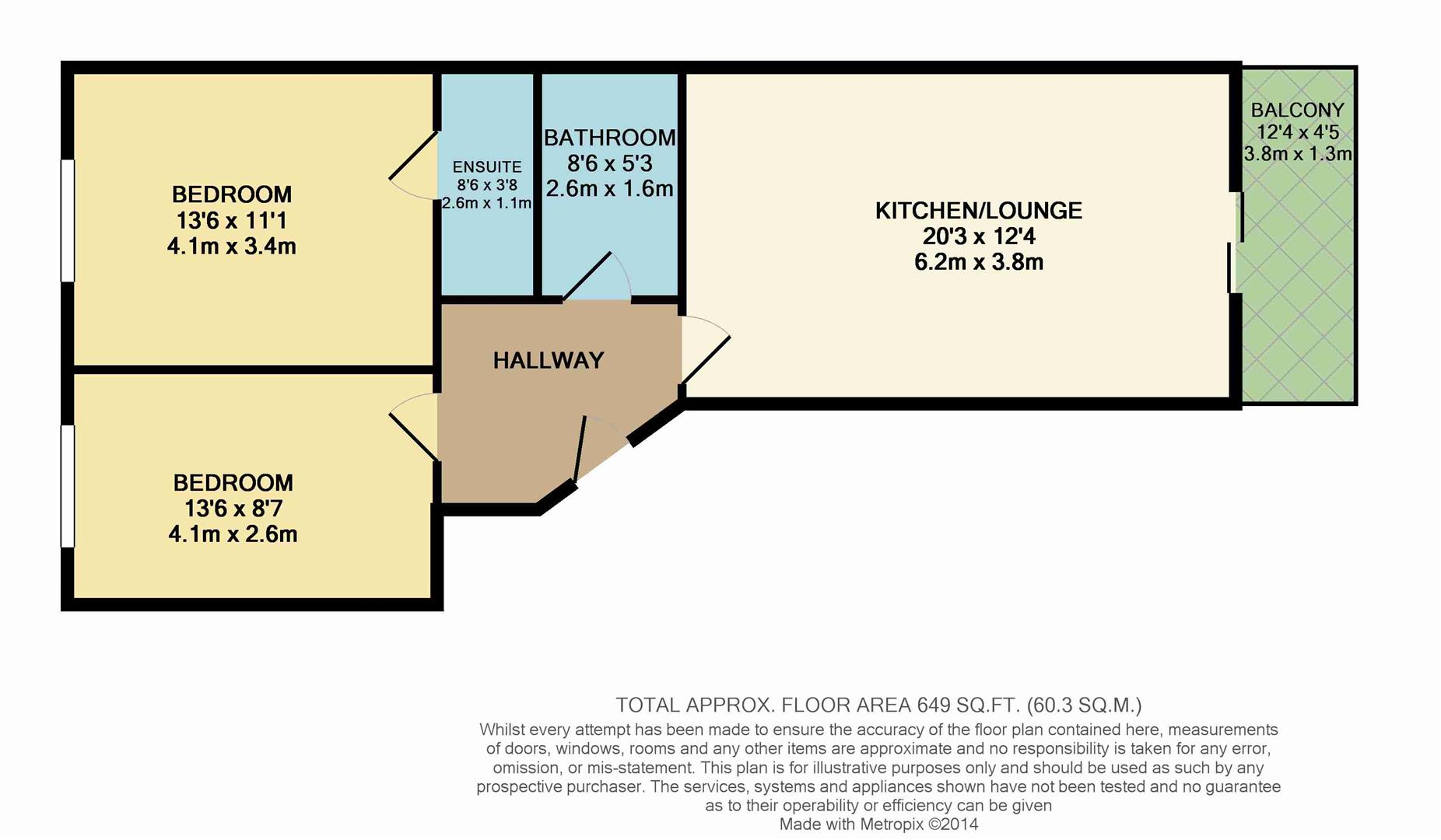Flat to rent in London E10, 2 Bedroom
Quick Summary
- Property Type:
- Flat
- Status:
- To rent
- Price
- £ 312
- Beds:
- 2
- Baths:
- 1
- Recepts:
- 1
- County
- London
- Town
- London
- Outcode
- E10
- Location
- East Point, Church Road, Leyton, London E10
- Marketed By:
- Estates 10 Ltd
- Posted
- 2018-10-11
- E10 Rating:
- More Info?
- Please contact Estates 10 Ltd on 020 8128 0997 or Request Details
Property Description
This extraordinary Victorian building was given a new lease of life back in 2015, with its conversion to residential properties. This particular flat on the first floor is beautifully presented, and features two good size bedrooms (one with ensuite), family bathroom, and then the real star of the show - a fantastic open plan kitchen/living area. This space is ideal, whether that be relaxing whilst still keeping an eye on dinner, or entertaining friends before heading out for the evening. There's even a private balcony (plus a communal roof terrace on the top floor), so that in the summer months there's even more space to enjoy. A fantastic modern flat, cocooned in a beautiful, period pub building - what more could you possibly ask for?
Living Here...
E10 is a fantastic place to live and work, and this flat is ideally placed to take in everything Leyton has to offer. Just up the High Road is The Leyton Technical (a pub situated in the old Town Hall!) where the roast dinners on Sunday are always popular, and Deeney’s, where the haggis toastie is the speciality of the house. Head across the High Road (perhaps popping into The newly opened Coach & Horses on the way) and Francis Road has plenty to keep you well fed and watered, from dinner at Marmelo, drinks at Yardarm, or coffee and a good book at Phlox. If shopping is on the agenda, then Westfield is one stop on the Central Line, whilst of course the dreaded commute is made that little bit less painful by the proximity of Leyton station.
Dimensions:
Communal Entrance
Via front door leading into:
Communal Hallway
Staircase leading to first floor.
Entrance Hallway
Access To Kitchen/Lounge, Bedroom One, Bedroom Two & Bathroom.
Kitchen/Lounge (6.17m x 3.66m (20'3 x 12'4))
Door To:
Balcony (3.76m x 1.22m (12'4 x 4'5))
Bedroom One (4.11m x 3.35m (13'6 x 11'1))
Door To:
Ensuite (2.59m x 0.91m (8'6 x 3'8))
Bedroom Two (4.11m x 2.44m (13'6 x 8'7))
Bathroom (2.59m x 1.52m (8'6 x 5'3))
Off Street Parking
Allocated parking available
Disclaimer:
The information provided about this property does not constitute or form part of any offer or contract, nor may it be relied upon as representations or statements of fact. All measurements are approximate and should be used as a guide only. Any systems, services or appliances listed herein have not been tested by us and therefore we cannot verify or guarantee they are in working order. Details of planning and building regulations for any works carried out on the property should be specifically verified by the purchasers’ conveyancer or solicitor, as should tenure/lease information (where appropriate).
Property Location
Marketed by Estates 10 Ltd
Disclaimer Property descriptions and related information displayed on this page are marketing materials provided by Estates 10 Ltd. estateagents365.uk does not warrant or accept any responsibility for the accuracy or completeness of the property descriptions or related information provided here and they do not constitute property particulars. Please contact Estates 10 Ltd for full details and further information.


