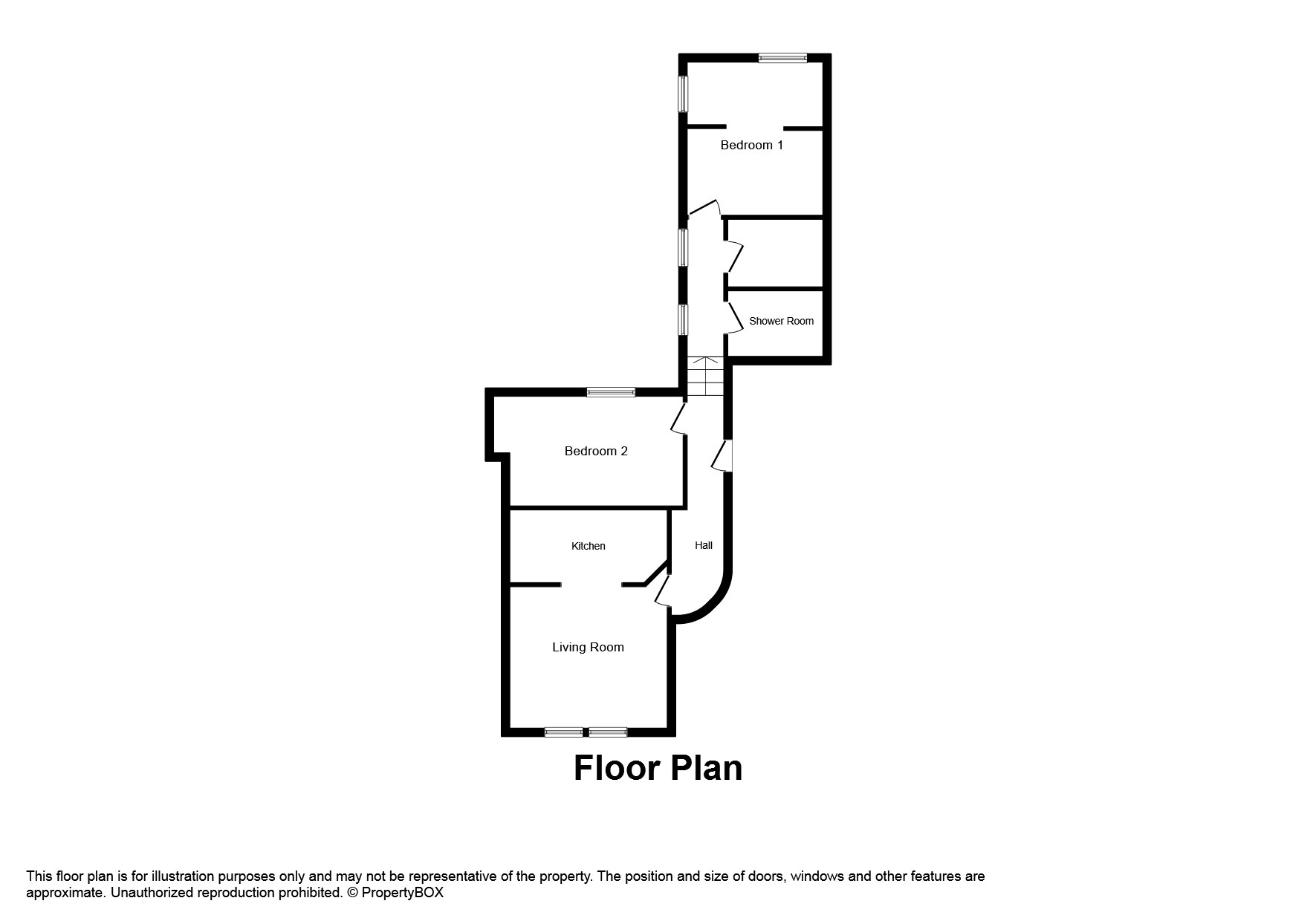Flat to rent in Llandudno LL30, 2 Bedroom
Quick Summary
- Property Type:
- Flat
- Status:
- To rent
- Price
- £ 138
- Beds:
- 2
- Baths:
- 1
- Recepts:
- 1
- County
- Conwy
- Town
- Llandudno
- Outcode
- LL30
- Location
- Augusta Street, Llandudno LL30
- Marketed By:
- Peter Large Estate Agents
- Posted
- 2024-04-22
- LL30 Rating:
- More Info?
- Please contact Peter Large Estate Agents on 01492 467902 or Request Details
Property Description
Double doors into communal hall, with stairs to second floor and door into apartment.
Hall With carpet, windows to the side, electric heater, cupboard housing hot water cylinder and doors leading off.
Living area 12' 11" x 12' 9" (3.96m x 3.89m) With windows to the front, carpet, electric heater, TV point, telephone point, power points and opening through into:-
kitchen 9' 0" x 5' 10" (2.75m x 1.79m) With a range of modern high gloss fronted wall and base units with complementing worktop surfaces over, inset stainless steel single drainer sink, built in stainless steel electric over with four ring electric hob over with stainless steel extractor fan, integrated fridge/ freezer, integrated washing machine and power points.
Bedroom one 15' 3" max x 12' 11" (4.67m max x 3.96m) With windows to the side and rear, carpet, TV point, electric heater and power points.
Bedroom two 10' 2" max x 8' 10" (3.12m max x 2.70m) With double glazed window to the rear, carpet, TV point, electric heater and power points.
Shower room 7' 1" x 4' 10" (2.16m x 1.49m) With a three piece suite comprising double shower cubicle, wash hand basin and low flush WC, wall mounted heated towel rail and extractor fan.
Directions From our Llandudno office turn left, the property can be found a little further along the road on the right hand side by way of a 'For Sale' board.
Property Location
Marketed by Peter Large Estate Agents
Disclaimer Property descriptions and related information displayed on this page are marketing materials provided by Peter Large Estate Agents. estateagents365.uk does not warrant or accept any responsibility for the accuracy or completeness of the property descriptions or related information provided here and they do not constitute property particulars. Please contact Peter Large Estate Agents for full details and further information.


