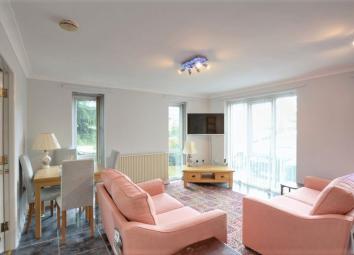Flat to rent in Liverpool L21, 2 Bedroom
Quick Summary
- Property Type:
- Flat
- Status:
- To rent
- Price
- £ 133
- Beds:
- 2
- Baths:
- 1
- Recepts:
- 1
- County
- Merseyside
- Town
- Liverpool
- Outcode
- L21
- Location
- Field Lane, Litherland, Liverpool L21
- Marketed By:
- Anthony James Estate Agents
- Posted
- 2024-04-17
- L21 Rating:
- More Info?
- Please contact Anthony James Estate Agents on 01704 206890 or Request Details
Property Description
This well presented, fully furnished two bedroomed, ground floor flat is ideally situated in a modern, purpose built development overlooking the canal close to the shops, transport links, schools and amenites of Crosby, Waterloo and Litherland ideal for transport links to Southport, Preston and Liverpool. The property briefly comprises; entrance hall, lounge two double bedrooms, inner hallway, storage cupboard, fitted modern kitchen and bathroom. The property is furnished with the kitchen appliances including oven, hob, washing machine, dishwasher, microwave and fridge/freezer.The apartment benefits from Economy 7 electric heating with UPVC double glazing, allocated off road parking and visitor parking. Pets not permitted. Available immediately. Managed by Agent. Council tax Band: B, EPC: C
Entrance Hall (13' 4'' x 3' 1'' (4.06m x 0.93m))
Hallway with doors to bathroom, bedrooms and living room.
Bathroom (7' 8'' x 5' 3'' (2.33m x 1.60m))
Bathroom with tiled walls and flooring, three piece suite comprising large walk in shower, wash hand basin, WC and heated towel rail.
Store (1' 10'' x 2' 1'' (0.57m x 0.64m))
Storage cupboard housing hot water boiler.
Bedroom 1 (10' 8'' x 10' 1'' (3.24m x 3.08m))
Measured to widest point. Double bedroom with UPVC double glazed window to front overlooking two double wardrobes, dressing table, kingsize bed and bedside cabinets. Laminate flooring.
Bedroom 2 (7' 9'' x 7' 8'' (2.36m x 2.33m))
Bedroom with UPVC double glazed window to side, single bed, shelved unit and chest of drawers. Laminate flooring.
Store (2' 1'' x 2' 4'' (0.63m x 0.72m))
Storage cupboard with shelving.
Living Room (15' 7'' x 13' 6'' (4.76m x 4.11m))
Measured to widest point. Bright fully furnised lounge including two sofas, storage units, dining table and chairs, TV with unit below. UPVC double glazed windows to side and front. Doors to kitchen and inner hallway, tiled floor with rug.
Kitchen (13' 1'' x 7' 8'' (3.98m x 2.33m))
Modern fitted kitchen with UPVC double glazed windows to side, partially tiled walls, matching range of base and eye level units and integrated oven, ceramic hob, extractor hood, mixer sink and appliances including: Microwave, kettle, toaster, fridge/freezer, washing machine and dishwasher.
Property Location
Marketed by Anthony James Estate Agents
Disclaimer Property descriptions and related information displayed on this page are marketing materials provided by Anthony James Estate Agents. estateagents365.uk does not warrant or accept any responsibility for the accuracy or completeness of the property descriptions or related information provided here and they do not constitute property particulars. Please contact Anthony James Estate Agents for full details and further information.


