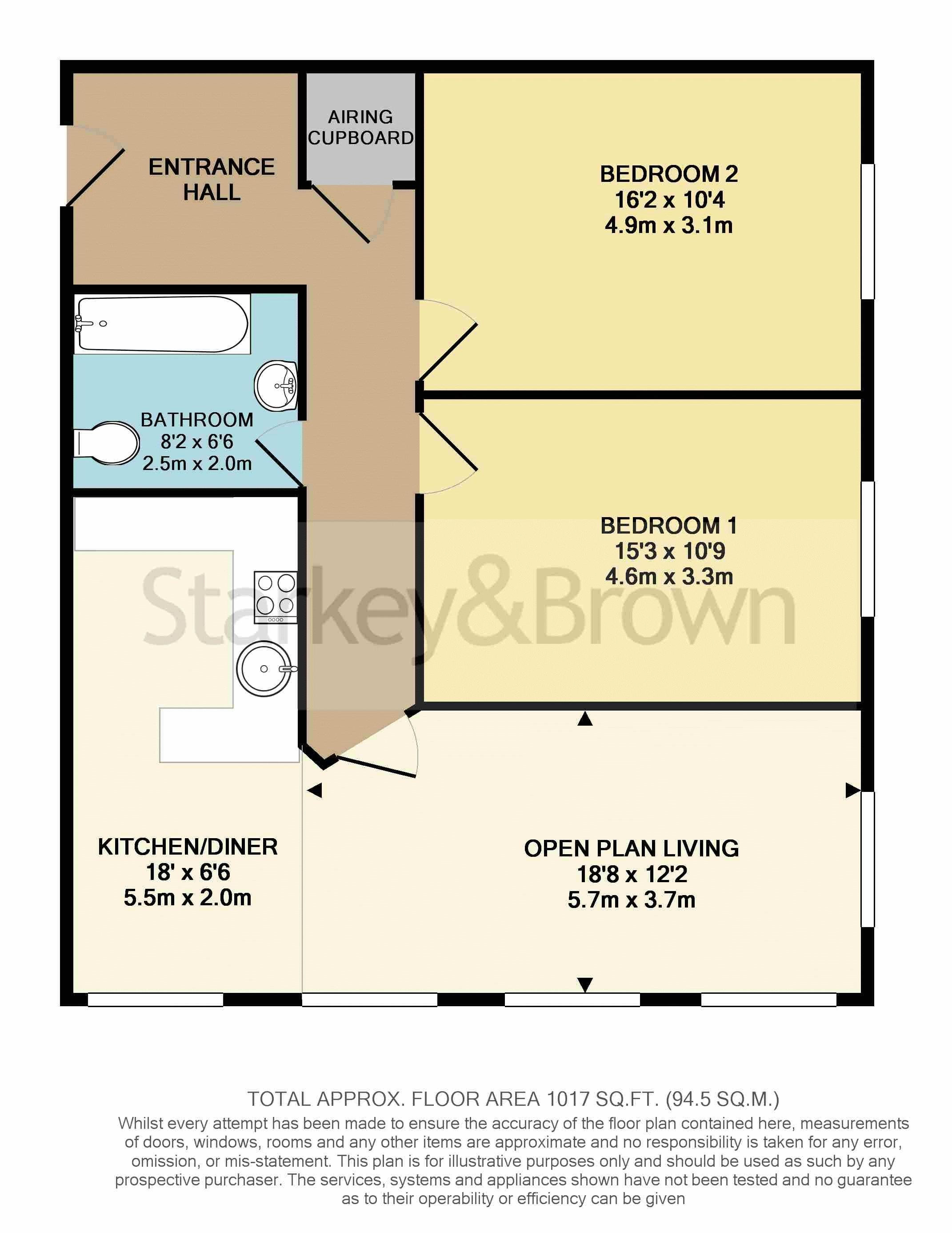Flat to rent in Lincoln LN5, 2 Bedroom
Quick Summary
- Property Type:
- Flat
- Status:
- To rent
- Price
- £ 156
- Beds:
- 2
- Baths:
- 1
- Recepts:
- 1
- County
- Lincolnshire
- Town
- Lincoln
- Outcode
- LN5
- Location
- Vernon Street, Lincoln LN5
- Marketed By:
- Starkey & Brown
- Posted
- 2018-12-31
- LN5 Rating:
- More Info?
- Please contact Starkey & Brown on 01522 397595 or Request Details
Property Description
This well presented, first floor, 2 bedroom apartment boasting light and airy rooms with high ceilings, open plan living and original windows is available now! Accommodation briefly comprises of a spacious lounge, kitchen diner, 2 bedrooms and family bathroom. Additional benefits of the property includes 1 allocated parking space with secured gated access and being a short walking distance away from Lincoln city centre, local amenities to include shops, takeaways, schooling, restaurants, walking distance to bus and train station. Sorry no pets, smokers or DSS. Deposit £1012.50. EPC D60. Call to arrange a viewing!
Entrance Hall
Having radiator, storage cupboard housing hot water cylinder, coved ceiling, telecom entry system, sensor lighting, access to bedrooms, bathroom and 2 steps leading to open plan living area.
Kitchen Diner Area (6' 6'' x 18' 0'' (1.98m x 5.48m))
Having window to front aspect, a range of base and eye level gloss finish units and counter worktops, tiled splash backs, a range of integral appliances to include integral oven, 4 ring induction hob with extractor unit over, integral fridge freezer, dishwasher and washing machine, circular sink and drainer unit with hot and cold mixer tap over, storage heater, wood flooring opening into:
Lounge Area (12' 2'' x 18' 8'' (3.71m x 5.69m))
Having coved ceiling, 2 windows to front aspect, single window to side aspect and storage heater.
Bedroom 1 (10' 9'' x 15' 3'' (3.27m x 4.64m))
Having window to side aspect, coved ceiling and storage heater.
Bedroom 2 (10' 4'' x 16' 2'' (3.15m x 4.92m))
Having coved ceiling, window to side aspect and storage heater.
Bathroom (8' 2'' x 6' 6'' (2.49m x 1.98m))
Having 3 piece suite comprising panelled bath with shower head over, pedestal wash hand basin and low level WC, part ceramic tiled surround, extractor unit and tiled flooring.
Outside
The property benefits from 1 allocated parking space.
Agents Note
Starkey & Brown have not inspected a copy of the lease and therefore potential purchasers are advised to make their own enquiries with regards to this matter before proceeding with an offer.
Property Location
Marketed by Starkey & Brown
Disclaimer Property descriptions and related information displayed on this page are marketing materials provided by Starkey & Brown. estateagents365.uk does not warrant or accept any responsibility for the accuracy or completeness of the property descriptions or related information provided here and they do not constitute property particulars. Please contact Starkey & Brown for full details and further information.


