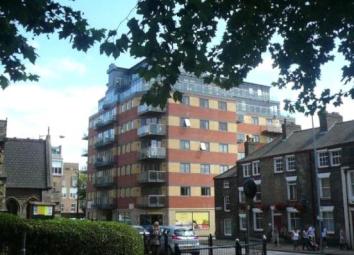Flat to rent in Lincoln LN2, 2 Bedroom
Quick Summary
- Property Type:
- Flat
- Status:
- To rent
- Price
- £ 173
- Beds:
- 2
- County
- Lincolnshire
- Town
- Lincoln
- Outcode
- LN2
- Location
- Thorngate House, Lincoln LN2
- Marketed By:
- Pygott & Crone - Lincoln
- Posted
- 2024-04-02
- LN2 Rating:
- More Info?
- Please contact Pygott & Crone - Lincoln on 01522 397805 or Request Details
Property Description
This spacious 2nd floor apartment is located within this prestigious and highly sought after development in the heart of the city centre of lincoln, benefitting from concierge service and secure gated parking. Finished to a high specification throughout, the apartment offers immaculately maintained accommodation comprising; Entrance Hallway, Large Open Living/Dining/Kitchen, 2 Good Size Double Bedrooms w/ En Suite to Master, 4 Piece Bathroom and Balcony. Deposit £1125.00
Communal Entrance
Having concierge service and secure key entry system with lift rising to all floors.
Entrance Hallway
Having larger than average entrance hall giving access to all rooms with utility room having built in washer dryer, hot water tank and further small store room.
Open Living/Dining/Kitchen (25' 9" x 13' 5" (7.85m x 4.1m))
Having double glazed window to the front aspect and door leading to balcony and two wall mounted electric heaters. Kitchen area having a range of high quality matching fitted kitchen units at base and eye level with integrated electric oven, electric hob with stainless steel extractor hood over, one and a half stainless steel sink and drainer unit to work preparation surfaces, integrated dishwasher, integrated fridge and integrated freezer, complementary wall tiling, decorative down lighting and breakfast bar.
Master Bedroom (13' 4" x 12' 1" (4.06m x 3.68m))
Having double glazed window to the front aspect and entrance door to balcony, wall mounted electric heater, built in wardrobes and access to en-suite shower room.
En-Suite Shower Room
Having double shower enclosure with mains fed shower, low level WC, pedestal wash hand basin, complementary wall tiling and heated towel rail.
Bedroom 2 (14' 2" x 9' 6" (4.32m x 2.9m))
Having double glazed window to the front aspect, wall mounted electric heater and built in wardrobes.
Bathroom
Having four piece suite comprising of panelled bath, corner shower enclosure with mains fed shower, pedestal wash hand basin, low level WC, complementary wall tiling and heated towel rail.
Balcony
Being accessed of both master bedroom and living area, offering pleasant outside seating area with outside lighting.
Parking
Having secure off road parking in designated car park located under the main building.
Council Tax Band D
Property Location
Marketed by Pygott & Crone - Lincoln
Disclaimer Property descriptions and related information displayed on this page are marketing materials provided by Pygott & Crone - Lincoln. estateagents365.uk does not warrant or accept any responsibility for the accuracy or completeness of the property descriptions or related information provided here and they do not constitute property particulars. Please contact Pygott & Crone - Lincoln for full details and further information.


