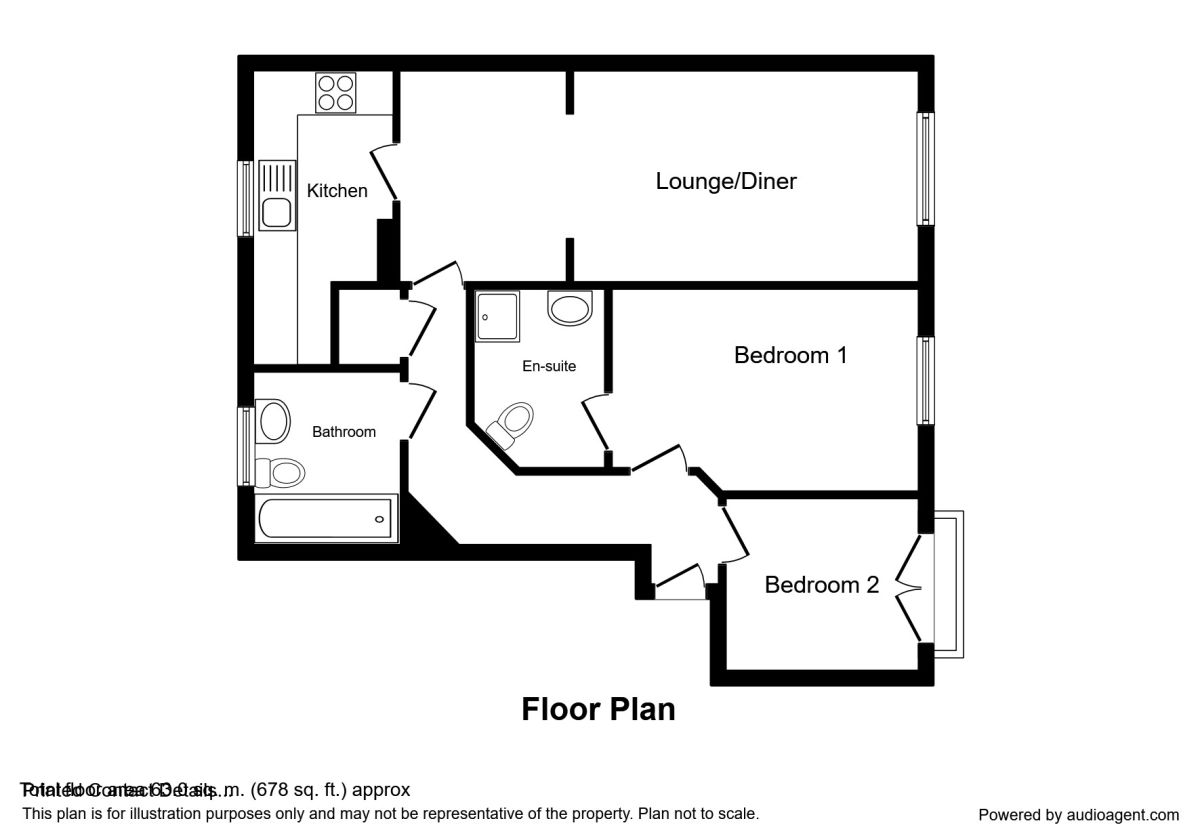Flat to rent in Leyland PR25, 2 Bedroom
Quick Summary
- Property Type:
- Flat
- Status:
- To rent
- Price
- £ 127
- Beds:
- 2
- Baths:
- 2
- Recepts:
- 2
- County
- Lancashire
- Town
- Leyland
- Outcode
- PR25
- Location
- Quins Croft, Leyland PR25
- Marketed By:
- Reeds Rains
- Posted
- 2024-04-27
- PR25 Rating:
- More Info?
- Please contact Reeds Rains on 01772 913905 or Request Details
Property Description
This beautiful top apartment flat is available mid - end of April. Situated at the top of Quins Croft with an allocated parking space the apartment is accessed by a secure communal hallway. Once upstairs, the flat has storage situated on the landing and on the inner hall, you also have the benefit of being able to
access the loft space. There is a master bedroom with modern en suite and a second bedroom with a Juliette balcony. The main bathroom is also modern, with a bath and shower over. The large living space offers plenty of room for a lounge area and dining area, this has a recently fitted quality carpet. The kitchen offers plenty of unit space, all integrated appliances and great views from the window. To view, call Reeds Rains. EPC Grade B.
Communal Entrance
Accessed via intercom, storage on
landing for this property.
Inner Hall
Intercom, electric heater, storage cupboard, loft access, boiler enclosed in cupboard, laminate flooring.
Lounge Diner (4.47m x 2.84m)
Double glazed window to front, wall mounted electric fire, electric heater. Electric heater.
Kitchen (1.98m x 4.06m)
Double glazed window to rear, fitted
wall and base units with complimenting
work surfaces, integrated fridge, freezer
and washing machine, one and a half
bowl stainless steel sink and drainer unit, integrated electric oven and hob with
extractor over, tiled splash backs, electric
heater, tiled flooring.
Bathroom
Double glazed window to rear, three
piece white suite comprising low level
WC, pedestal wash hand basin, bath with
shower over and screen, part tiled walls, tiled flooring, extractor fan, mirrored wall
mounted cabinet.
Bedroom 1 (4.47m x 2.74m)
Double glazed window to front, electric
heater.
En-Suite (2.44m x 1.78m)
Three piece white suite comprising low
level WC, pedestal wash hand basin and
shower enclosed in cubicle, part tiled
walls, tiled flooring, extractor, heated
towel rail, shaver point.
Bedroom 2 (2.34m x 2.62m)
Juliette Balcony to front, electric heater
External
Allocated and visitors parking.
/8
Property Location
Marketed by Reeds Rains
Disclaimer Property descriptions and related information displayed on this page are marketing materials provided by Reeds Rains. estateagents365.uk does not warrant or accept any responsibility for the accuracy or completeness of the property descriptions or related information provided here and they do not constitute property particulars. Please contact Reeds Rains for full details and further information.


