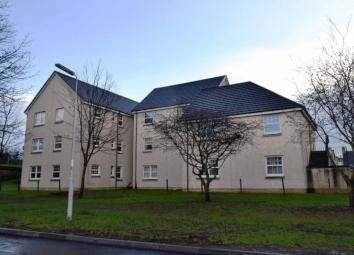Flat to rent in Leven KY8, 2 Bedroom
Quick Summary
- Property Type:
- Flat
- Status:
- To rent
- Price
- £ 110
- Beds:
- 2
- County
- Fife
- Town
- Leven
- Outcode
- KY8
- Location
- Lemon Terrace, Leven, Fife KY8
- Marketed By:
- Remax - Glenrothes
- Posted
- 2024-06-01
- KY8 Rating:
- More Info?
- Please contact Remax - Glenrothes on 01592 508110 or Request Details
Property Description
Re/max Lettings are proud to introduce this modern built 2 bed ground floor flat in the heart of Leven.
Property comprises of hallway, lounge, kitchen, 2 double bedrooms and family bathroom. Benefiting from gas heating and double glazing along with off street courtyard parking and secure entrance lobby, Lemon Terrace is the ideal first family home. Call Chris Swain to view today. No Housing Benefit. Pets at Landlord’s Discretion. Council Tax (Band A). Deposit Required £475. Landlord Registration Number: 333574/250/13421. Energy Performance Rating C78.
Situation
Leven is situated near the mouth of the River Leven on the Firth of Forth. The Town lies 7 miles east of Glenrothes and Kirkcaldy and has a good shopping centre, schooling and recreational facilities including two 18-hole golf courses and a modern swimming pool. The A955 links the Town to Kirkcaldy which in turn links with the A92 to Dunfermline and Edinburgh. Benefiting from local bus services the nearest rail facility can be found at Markinch (6 miles).
Communal Area & Stairwell
Accessing the property on the ground floor from car park area and entering the block via main entrance security door. Communal lobby and access to main stairwell.
Entrance Hallway
Entering the property via solid timber framed door into hall giving access to all rooms within. Large storage cupboard. Wall mounted radiator. Smooth plaster ceiling. Smooth plaster walls. Laminated flooring.
Lounge - 9' 1'' x 9' 7'' (2.77m x 2.92m) approximately
Family sitting room with two large UPVC double glazed window formation overlooking the north east corner of the property. Wall mounted radiator. Security communication phone. Smooth plaster ceiling. Plaster coving. Smooth plaster walls. Carpeted flooring.
Kitchen - 8' 5'' x 12' 6'' (2.56m x 3.81m) approximately (includes fitted units)
Contemporary fitted kitchen with a variety of wall mounted and floor standing units. Free standing gas mini range cooker with overhead extractor hood. Wall mounted combi boiler. Washing machine. Fridge/freezer. UPVC double glazed window formation overlooking the east side of the property. Smooth plaster ceiling. Slate tile splash back. Smooth plaster walls. Laminate flooring.
Bedroom 1 - 11' 3'' x 12' 0'' (3.43m x 3.65m) approximately
Good sized double bedroom with UPVC double glazed window formation overlooking the east side of the property. Large mirrored wardrobe. Wall mounted radiator. Smooth plaster ceiling. Smooth plaster walls. Carpeted flooring.
Bedroom 2 - 11' 6'' x 9' 10'' (3.50m x 2.99m) approximately
Second double bedroom with UPVC double glazed window formation overlooking the west side of the property. Mirrored wardrobe. Wall mounted radiator. Smooth plaster ceiling. Smooth plaster walls. Carpeted flooring.
Bathroom
Modern fitted bathroom with 3 piece porcelain suite comprising of low level WC, pedestal hand wash basin and panelled bath tub. Overhead shower with opaque glass screen. Opaque double glazed window formation overlooking the west side of the property. Wall mounted radiator. Smooth plaster ceiling. Smooth plaster walls. Shower wall is fully tiled. Flag stone style tiled flooring.
Garden Grounds
Property benefits from surrounding lawns and communal pathways. There is adequate off street parking in the court yard.
Details
•Unfurnished •No Housing Benefit•Pets at Landlord's Discretion•Council Tax (Band A)•Deposit Required £475•Landlord Registration Number: 333574/250/13421 •Letting Agent Registration Number: LARN1902027
Information
These particulars are prepared on the basis of information provided by our clients. All sizes are recorded by electronic tape measurement to give an indicative, approximate size only. Prospective tenants should make their own enquiries - no warranty is given or implied. This schedule is not intended to, and does not form any contract.Agent Registration Numbers:-Fife 01830/250/11490Perth & Kinross 01830/340/29440
Property Location
Marketed by Remax - Glenrothes
Disclaimer Property descriptions and related information displayed on this page are marketing materials provided by Remax - Glenrothes. estateagents365.uk does not warrant or accept any responsibility for the accuracy or completeness of the property descriptions or related information provided here and they do not constitute property particulars. Please contact Remax - Glenrothes for full details and further information.

