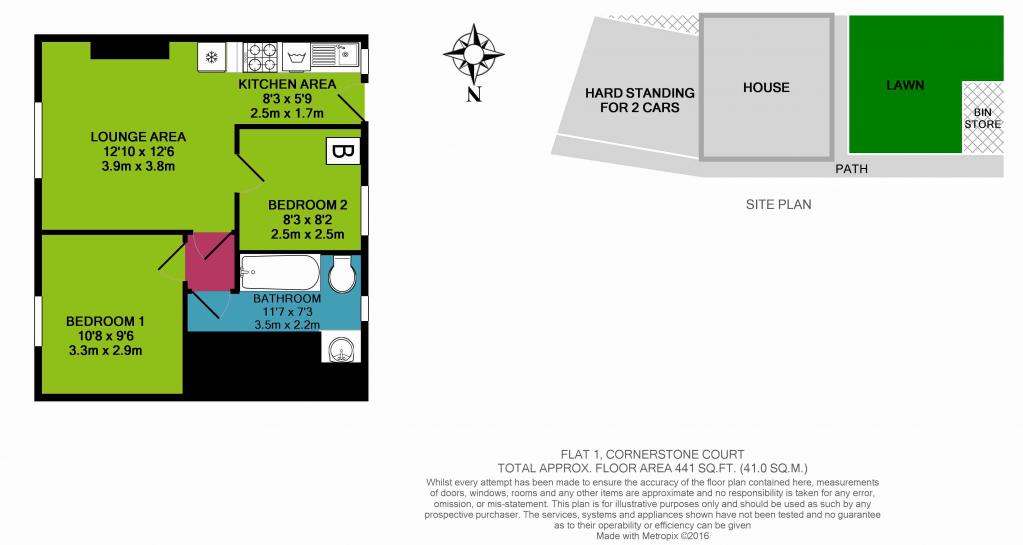Flat to rent in Leicester LE9, 2 Bedroom
Quick Summary
- Property Type:
- Flat
- Status:
- To rent
- Price
- £ 114
- Beds:
- 2
- Baths:
- 1
- Recepts:
- 1
- County
- Leicestershire
- Town
- Leicester
- Outcode
- LE9
- Location
- Avenue North, Earl Shilton, Leicester LE9
- Marketed By:
- EweMove Sales & Lettings - Hinckley
- Posted
- 2018-10-27
- LE9 Rating:
- More Info?
- Please contact EweMove Sales & Lettings - Hinckley on 01455 364835 or Request Details
Property Description
A great opportunity to rent a 2-bed ground floor flat in a converted house offering 2 allocated parking spaces, great transport links to Hinckley and Leicester and a very short walk to both park and shops. Call EweMove Hinckley to book a viewing.
Flat 1 Cornerstone Court, 2 Avenue North. Converted and fully refurbished in the Autumn of 2007, this is an excellent opportunity for anyone looking to rent a ground floor flat with ample parking, proximity to shops, schools, parks and great transport links. Sound-proofed and insulated during conversion, the apartment has a modern feel with plastered walls throughout. The open plan Lounge / Kitchen gives a spacious feel to the property (and ensures the Chef doesn't miss out on the action!). There are 2 good sized Bedrooms and a modern white Bathroom suite with mains shower over the bath. Externally, there is a communal Rear Garden maintained by the Freehold owner, from which you may hear the bells of local Medieval church, St.Simon & St.Jude, toll. The Front Garden is mostly block paved to allow for 2 vehicles along with gravel bed borders.
The property benefits from UPVC double glazing and gas central heating throughout, with combi boiler, and a higher than average energy efficiency of 70 (Grade C). The fridge freezer and washing machine will be gifted to the successful applicant. Council Tax Band A is currently £1129.73 per annum for this parish. Apologies, no pets, smokers or housing benefit claimants.
Ideally situated within half a mile of Earl Shilton Town Centre which offers a weekly Farmers Market, a vast array of shops, pubs and restaurants and whose High Street reached the final of the Government's inaugural Great British High Street Awards in 2015. Earl Shilton is just 5 miles car or bus ride to Hinckley railway station with its links to Leicester, Birmingham and beyond and the A47 bypassing the Town Centre provides an excellent road link to Leicester, Hinckley or Nuneaton.
There are a number of green open spaces in Earl Shilton; Wood Street Park and Maple Park offer excellent children's facilities from Junior play to skate ramps, zipwire and climbing boulders whilst Queen Elizabeth II Hall Field offers more tranquil surroundings and the castle ruins. Just 2.5 miles away you will find Burbage Common and Woods - 200 acres of semi-natural woodland and unspoilt grassland.
This home includes:
- Kitchen
2.7m x 1.7m (4.5 sqm) - 8' 10" x 5' 6" (49 sqft)
Entering by way of the rear Double glazed UPVC half glazed door into the Kitchen area, you will find full-length light oak coloured wall and base units with a mixture of tiled splashbacks and timber cladding, stainless steel sink and drainer, integrated electric oven, stainless steel extractor hood, gas hob and plumbing for a washing machine. Ceramic tiled flooring, Double glazed UPVC window and vent to rear aspect. - Lounge
3.9m x 3.8m (14.8 sqm) - 12' 9" x 12' 5" (159 sqft)
The open plan Lounge is a good size with nearly new carpet. Double glazed UPVC window to the front aspect. Radiator. - Bedroom 1
3.3m x 2.9m (9.5 sqm) - 10' 9" x 9' 6" (103 sqft)
A sizeable Double Bedroom with sufficient space to also take a large wardrobe. Double glazed UPVC window to the front aspect. Radiator. - Bedroom 2
2.5m x 2.5m (6.2 sqm) - 8' 2" x 8' 2" (67 sqft)
The second Bedroom is a small Double, it would certainly take a 3/4 Double. Built in storage to accommodate the combi boiler. Double glazed UPVC window to the rear aspect. Radiator. - Bathroom
3.6m x 1.6m (5.7 sqm) - 11' 9" x 5' 2" (61 sqft)
The Bathroom incorporates a white suite consisting of WC, wash hand basin and bath with mains shower over. Double glazed UPVC window to the rear aspect. Chrome towel rail. There is some restricted ceiling height around the basin area. - Rear Garden
7.5m x 7.5m (56.2 sqm) - 24' 7" x 24' 7" (605 sqft)
This West facing communal Rear Garden is mainly laid to lawn with a small border and a communal Bin Store which has been neatly disguised using fencing. - Front Garden
7.3m x 7.5m (54.7 sqm) - 23' 11" x 24' 7" (589 sqft)
Reducing to 5.3m, this slightly angled Front Garden is predominantly block paved to allow for 2 vehicles side by side. Borders are currently laid to gravel with a paved pathway to the Rear Garden and entrance to the flat.
Please note, all dimensions are approximate / maximums and should not be relied upon for the purposes of floor coverings.
Additional Information:
- Council Tax:
Band A - Energy Performance Certificate (EPC) Rating:
Band C (69-80)
Please Note: A deposit/bond of £750 is required, as well as a suitable Guarantor for this property.
Marketed by EweMove Sales & Lettings (Hinckley) - Property Reference 19612
Property Location
Marketed by EweMove Sales & Lettings - Hinckley
Disclaimer Property descriptions and related information displayed on this page are marketing materials provided by EweMove Sales & Lettings - Hinckley. estateagents365.uk does not warrant or accept any responsibility for the accuracy or completeness of the property descriptions or related information provided here and they do not constitute property particulars. Please contact EweMove Sales & Lettings - Hinckley for full details and further information.


