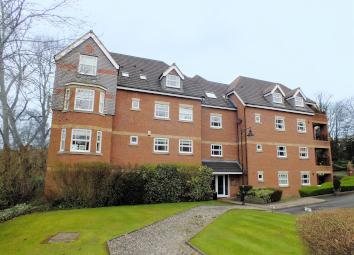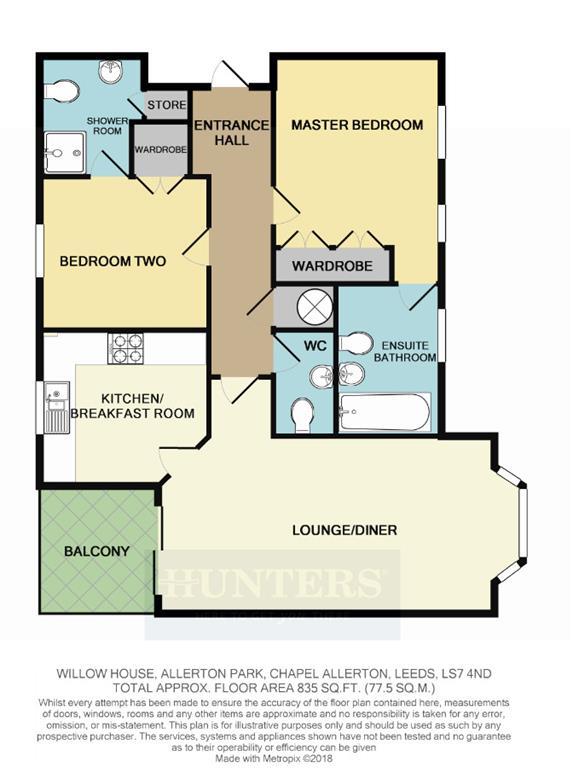Flat to rent in Leeds LS7, 2 Bedroom
Quick Summary
- Property Type:
- Flat
- Status:
- To rent
- Price
- £ 219
- Beds:
- 2
- County
- West Yorkshire
- Town
- Leeds
- Outcode
- LS7
- Location
- Willow House, 4 Allerton Park, Chapel Allerton LS7
- Marketed By:
- Hunters - North Leeds
- Posted
- 2024-04-02
- LS7 Rating:
- More Info?
- Please contact Hunters - North Leeds on 0113 482 9420 or Request Details
Property Description
Two double bedrooms - first floor apartment - chapel allerton - 60 sq ft balcony - gas central heating - two en-suite bathrooms - guest W/C - available June - furnished - holding deposit applies
This two bedroom first floor flat is available at the end of June and would be ideal for working professionals. The property is close to Chapel Allerton Park, local to Harrogate Road’s bustling stretch of bars, shops, pubs, restaurants. The apartment is set in a gated community with magnificent communal gardens. It benefits from a garage underneath and a 60 square foot balcony. Having undergone a part refurbishment, it has been newly decorated throughout and a brand new en-suite bathroom to the master bedroom. It briefly consists; entrance hall, lounge/ dining room, separate kitchen breakfast room, two en-suite double bedrooms and guest w/c. Energy Rating - C
entrance hall
Radiator and door entry phone.
Airing cupboard
1.04m (3' 5") - 0.76m (2' 6")
Housing hot water tank.
Guest WC
2.01m (6' 7") - 1.04m (3' 5")
Radiator, wash hand basin and w/c.
Lounge dining room
6.30m (20' 8") (max) - 3.35m (11' 0")(max)
Radiators, bay window and sliding doors to balcony.
Balcony
2.44m (8' 0")- 2.24m (7' 4")
Patio doors from the lounge dining room, flagged floor and outside lights.
Kitchen breakfast room
3.20m (10' 6") (max) - 2.92m (9' 7") (max
Stainless steel sink with mixer tap and drainer, integrated fridge freezer, boiler, integrated fan oven, gas hob, integrated extractor hood and a range of wall and floor units.
Master bedroom
4.32m (14' 2") (max) - 3.18m (10' 5") (max)
Radiator, brand new mattress and built in wardrobes.
En suite bathroom
2.87m (9' 5") - 2.01m (6' 7")
Newly fitted bathroom suite. Panelled bath with shower over, wash hand basin, radiator and w/c.
Bedroom two
3.18m (10' 5") - 2.90m (9' 6")
Radiator, brand new mattress and built in wardrobe.
Ensuite shower room
2.26m (7' 5") (max) - 1.96m (6' 5") (max)
Glass shower cubicle, wash hand basin, radiator, store room and w/c.
Communal gardens
Mainly lawned area bordered by mature trees, plants, shrubs and flower beds. Gated entrance and drive leading to the garage.
Private garage
Up and over garage door, lights and parking in front.
Property Location
Marketed by Hunters - North Leeds
Disclaimer Property descriptions and related information displayed on this page are marketing materials provided by Hunters - North Leeds. estateagents365.uk does not warrant or accept any responsibility for the accuracy or completeness of the property descriptions or related information provided here and they do not constitute property particulars. Please contact Hunters - North Leeds for full details and further information.


