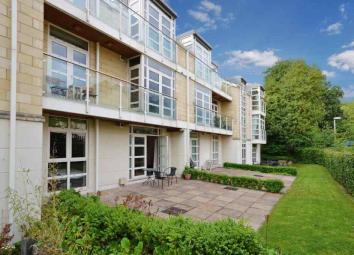Flat to rent in Leeds LS7, 2 Bedroom
Quick Summary
- Property Type:
- Flat
- Status:
- To rent
- Price
- £ 219
- Beds:
- 2
- Baths:
- 2
- Recepts:
- 1
- County
- West Yorkshire
- Town
- Leeds
- Outcode
- LS7
- Location
- Stainbeck Lane, Chapel Allerton, Leeds LS7
- Marketed By:
- EweMove Sales & Lettings - Rodley & Bramley
- Posted
- 2024-04-30
- LS7 Rating:
- More Info?
- Please contact EweMove Sales & Lettings - Rodley & Bramley on 0113 427 8624 or Request Details
Property Description
This immaculate two bedroom (first floor) apartment has a fantastic open plan luxury fitted kitchen with a light and airy living/dining area with French doors and access to an exclusive south facing balcony area. The apartment also benefits from two good sized bedrooms and two bathrooms, one en suite to the master bedroom.
The apartment benefits from UPVC double glazing and central heating. Professionally decorated with light and neutral decor and recessed lighting throughout.
Set within peaceful and well maintained grounds with allocated parking and further visitor spaces with secured gated entry and only a short walk to the bars, shops and fantastic restaurants in Chapel Allerton.
This home includes:
- Entrance Hall
Access via communal entrance door with telephone entry and stairs lead upto the first floor. Spacious entrance hall decorated in neutral decor with laminated flooring and recessed spotlighting. There is a telephone intercom system and a large storage cupboard which stores the central heating combi boiler and also includes the washing machine and provides further storage space. - Living Room
6.1m x 3.5m (21.3 sqm) - 20' x 11' 5" (229 sqft)
A spacious light and airy living room that enjoys a south facing elevation with French doors and a further door access allowing access onto an exclusive glass fronted balcony area. The living room is decorated in neutral decor with feature wall and has stripped wooden flooring, recessed spot lighting, coving and comes completely furnished with corner sofa and modern furnishings. Floor to ceiling French doors allow maximum light into this spacious modern room. - Kitchen Area
3.8m x 2.6m (9.8 sqm) - 12' 5" x 8' 6" (106 sqft)
A magnificent kitchen in white gloss with dark worktops and integrated appliances. Having a matching range of base and wall mounted units complimentary splash back Wall tiling and work surfaces. There is a built in electric ceramic hob and oven with extractor hood over and stainless steel sink unit with chrome mixer tap. Plenty of integrated appliances including tall fridge/freezer, dishwasher and microwave. The kitchen also includes a kettle, toaster and even has cutlery, plates, pans etc. Finished off with black polished ceramic floor tiles and recessed spotlights. - Bedroom 1
4.8m x 3m (14.4 sqm) - 15' 8" x 9' 10" (154 sqft)
Spacious bedroom decorated in neutral decor with French doors allowing access onto the private balcony. Completely furnished including built in wardrobes with sliding doors, double bed and mattress, chest of drawers, bedside table and finished off with carpet flooring and recessed spotlight ceiling. - Ensuite
En suite is fitted with a modern white shower suite comprising of a low level WC and wash hand basin, walk-in shower cubicle with shower screen and thermostatic shower. There is also a towel radiator, wall mirror, complementary wall and floor tiling and finished off with recessed spotlight ceiling. - Bedroom 2
3.4m x 2.8m (9.5 sqm) - 11' 1" x 9' 2" (102 sqft)
Spacious second bedroom with window to side elevation decorated in neutral decor and comes fully furnished including double bed, wardrobe, chest of drawers and bed side table. Carpet flooring and recessed spotlight ceiling. - Bathroom
2.4m x 1.9m (4.5 sqm) - 7' 10" x 6' 2" (49 sqft)
Modern bathroom completely tiled with a white three piece suite comprising of a panelled bath with thermostatic shower over and high quality shower screen, pedestal wash hand basin with chrome mixer tap and low level W.C. The bathroom is finished off with a mirror wall, chrome towel radiator and recessed spotlight ceiling. - Exterior
Concept is set within well maintained communal grounds which are approached via electric gates. The apartment also has an allocated parking space.
Please note, all dimensions are approximate / maximums and should not be relied upon for the purposes of floor coverings.
Additional Information:
Band D
Please Note: A deposit/bond of £950 is required, as well as a suitable Guarantor for this property.
Marketed by EweMove Sales & Lettings (Bramley) - Property Reference 23864
Property Location
Marketed by EweMove Sales & Lettings - Rodley & Bramley
Disclaimer Property descriptions and related information displayed on this page are marketing materials provided by EweMove Sales & Lettings - Rodley & Bramley. estateagents365.uk does not warrant or accept any responsibility for the accuracy or completeness of the property descriptions or related information provided here and they do not constitute property particulars. Please contact EweMove Sales & Lettings - Rodley & Bramley for full details and further information.


